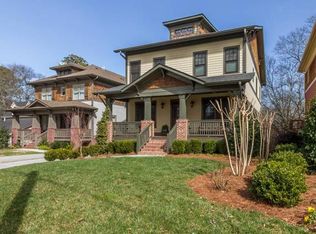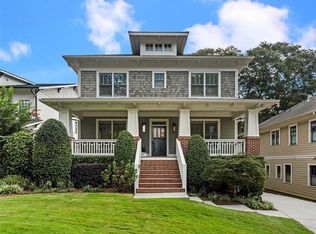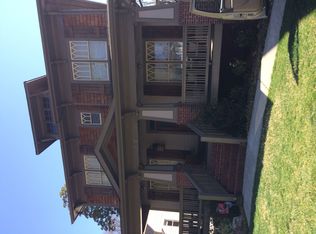Luxury living in Brookhaven. This stunning 5 bed 4.5 bath home has every upgrade imaginable. The light-filled open floorplan has 10 foot ceilings and an inviting living room open to the chef's kitchen. Silestone Calcutta countertops and backsplash, Jenn-Air gas cooktop and double ovens, Bosch dishwasher, Rohl faucet, and a built-in wine fridge. Oversized master suite with large custom closet. 3 secondary bedrooms and 2 additional bathrooms complete the second floor. New upgraded Circa lighting on main floor. Full guest area on the terrace level with travertine tile floor throughout including landing and exterior patio. Entire home has recently been painted inside and out. Concrete pad under back porch decking and an added concrete pad for additional parking. Amazing outdoor space including fenced-in backyard. New roof and 2 new HVAC systems. Walkable to all Brookhaven life has to offer including Arnett's Steakhouse, Haven, Grindhouse Burgers, Verde Mexican, Pour Wine + Kitchen, Beer Growler, and a short drive to Skyland Park.
This property is off market, which means it's not currently listed for sale or rent on Zillow. This may be different from what's available on other websites or public sources.


