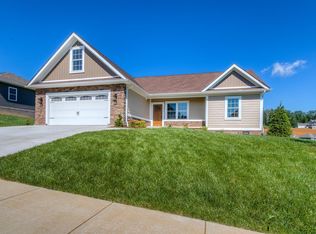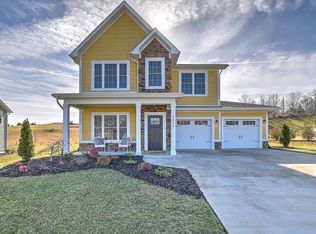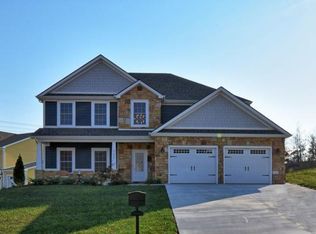Welcome to the picturesque Edinburgh Community! This intimate, unique, lifestyle neighborhood features walking trails, fountains, ponds, a community pool, and the highly sought after John Adams Elementary School.This stunning custom built home is simply one of a kind! Perched upon a large lot with a tranquil view it is an absolute dream! Double front doors open to a two story breathtaking entrance! The stunning staircase features shiplap details and wrought iron spindles! The open floor plan reveals an impressive dining space, main level living space with custom barn wood ceiling beams, and a kitchen from the pages of a magazine. The oversize island features two dishwashers! Double ovens, gas range, large walk in pantry, and commercial size refrigerator are ready for the chef! An eat in kitchen is enveloped by windows with a custom table handcrafted for the space. A completely screened in porch offers an amazing space to soak in the beautiful community views. One of two laundry rooms with custom locker space is tucked away from the kitchen with a guest bath. The first level boasts a beautiful master bedroom suite with a stunning bath, and a custom master closet that rivals celebrity closet spaces! The second level features FIVE large bedrooms all with walk in closet spaces. One bedroom flows into a play/reading space complete with custom reading nooks with built in shelves for books, and lighting. A second large laundry with custom shelving makes the second level perfection. Two full baths with multi functional spaces depict the thoughtfulness to design. The lower level features a SECOND custom kitchen overlooking a family space, and walk out patio. The lower level is completed with a gym, guest bedroom, breathtaking guest bath, second pantry, and access to the third car garage. The lawn has multiple tiers of space, with wrought iron fencing, sprinkler systems, trex decking, and custom landscaping. All information deemed to be accurate. Buyer/ Agent to Verify.
This property is off market, which means it's not currently listed for sale or rent on Zillow. This may be different from what's available on other websites or public sources.


