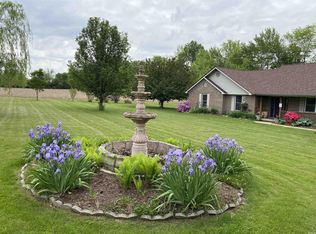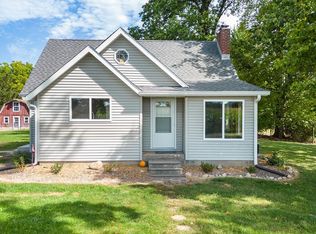Closed
$225,000
2625 Harding Rd, Lafayette, IN 47905
3beds
1,400sqft
Single Family Residence
Built in 1990
0.62 Acres Lot
$275,100 Zestimate®
$--/sqft
$1,904 Estimated rent
Home value
$275,100
$261,000 - $289,000
$1,904/mo
Zestimate® history
Loading...
Owner options
Explore your selling options
What's special
A little piece of county yet close to town and amenities. This adorable ranch home features 3 bedrooms, 2 full baths, 1400 sq. ft., main floor laundry, open concept, a 10 x 17 screened/enclosed back deck off of living room, split bedroom floor plan. The spacious primary suite offers ample closet storage and a large primary bathroom. Many updates have been completed and is move in ready. Updates include: laminate flooring, new gas range, new dishwasher, painted kitchen cabinets, garbarage disposal, reverse osmosis system, newer furnace/ac, water heater and water softener-owned. All appliances included along with the new washer and dryer. Propane tank is rented. There is a large 24 x 36 FBI pole building that offers plenty of storage for your vehicle and still have space for other toys or work shop. All of this on .61 acres with a small stream. Close to Lafayette, SIA and I65.
Zillow last checked: 8 hours ago
Listing updated: May 12, 2023 at 12:11pm
Listed by:
Mary Slavens Agt:765-426-6326,
Keller Williams Lafayette
Bought with:
Thomas Albregts, RB14013247
Keller Williams Lafayette
Source: IRMLS,MLS#: 202310377
Facts & features
Interior
Bedrooms & bathrooms
- Bedrooms: 3
- Bathrooms: 2
- Full bathrooms: 2
- Main level bedrooms: 3
Bedroom 1
- Level: Main
Bedroom 2
- Level: Main
Dining room
- Level: Main
- Area: 80
- Dimensions: 10 x 8
Kitchen
- Level: Main
- Area: 117
- Dimensions: 13 x 9
Living room
- Level: Main
- Area: 247
- Dimensions: 13 x 19
Heating
- Propane, Forced Air
Cooling
- Central Air
Appliances
- Included: Disposal, Range/Oven Hook Up Gas, Dishwasher, Microwave, Refrigerator, Washer, Dryer-Electric, Gas Range, Gas Water Heater, Water Softener Owned
- Laundry: Electric Dryer Hookup, Main Level, Washer Hookup
Features
- Ceiling Fan(s), Laminate Counters, Open Floorplan, Split Br Floor Plan, Tub/Shower Combination, Main Level Bedroom Suite
- Flooring: Laminate, Vinyl
- Windows: Blinds
- Basement: Crawl Space,Block
- Has fireplace: No
- Fireplace features: None
Interior area
- Total structure area: 1,400
- Total interior livable area: 1,400 sqft
- Finished area above ground: 1,400
- Finished area below ground: 0
Property
Parking
- Total spaces: 2
- Parking features: Detached, Garage Door Opener, Asphalt
- Garage spaces: 2
- Has uncovered spaces: Yes
Features
- Levels: One
- Stories: 1
- Patio & porch: Enclosed, Screened
- Fencing: None
Lot
- Size: 0.62 Acres
- Features: Irregular Lot, 0-2.9999, Rural
Details
- Parcel number: 791203200006.000012
Construction
Type & style
- Home type: SingleFamily
- Architectural style: Ranch
- Property subtype: Single Family Residence
Materials
- Vinyl Siding
- Roof: Asphalt,Shingle
Condition
- New construction: No
- Year built: 1990
Utilities & green energy
- Sewer: Septic Tank
- Water: Well
Community & neighborhood
Security
- Security features: Smoke Detector(s)
Community
- Community features: None
Location
- Region: Lafayette
- Subdivision: None
Other
Other facts
- Listing terms: Cash,Conventional,FHA,USDA Loan,VA Loan
Price history
| Date | Event | Price |
|---|---|---|
| 5/12/2023 | Sold | $225,000+7.2% |
Source: | ||
| 4/13/2023 | Pending sale | $209,900 |
Source: | ||
| 4/12/2023 | Listed for sale | $209,900 |
Source: | ||
| 4/10/2023 | Pending sale | $209,900 |
Source: | ||
| 4/7/2023 | Listed for sale | $209,900+82.5% |
Source: | ||
Public tax history
| Year | Property taxes | Tax assessment |
|---|---|---|
| 2024 | $1,086 +7.4% | $197,200 +5.7% |
| 2023 | $1,011 +14.4% | $186,500 +12.8% |
| 2022 | $883 +17% | $165,300 +10.1% |
Find assessor info on the county website
Neighborhood: 47905
Nearby schools
GreatSchools rating
- 7/10Dayton Elementary SchoolGrades: K-5Distance: 1.6 mi
- 6/10Wainwright Middle SchoolGrades: 6-8Distance: 4.7 mi
- 9/10Mccutcheon High SchoolGrades: 9-12Distance: 9.3 mi
Schools provided by the listing agent
- Elementary: Dayton
- Middle: Wainwright
- High: Mc Cutcheon
- District: Tippecanoe School Corp.
Source: IRMLS. This data may not be complete. We recommend contacting the local school district to confirm school assignments for this home.
Get pre-qualified for a loan
At Zillow Home Loans, we can pre-qualify you in as little as 5 minutes with no impact to your credit score.An equal housing lender. NMLS #10287.
Sell for more on Zillow
Get a Zillow Showcase℠ listing at no additional cost and you could sell for .
$275,100
2% more+$5,502
With Zillow Showcase(estimated)$280,602

