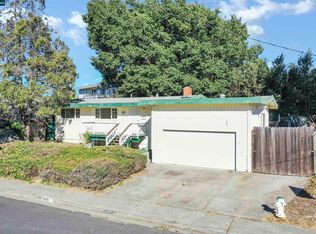Sold for $735,000
$735,000
2625 N Kavanagh Rd, San Pablo, CA 94806
3beds
1,120sqft
Single Family Residence
Built in 1955
6,098.4 Square Feet Lot
$720,900 Zestimate®
$656/sqft
$3,291 Estimated rent
Home value
$720,900
$649,000 - $807,000
$3,291/mo
Zestimate® history
Loading...
Owner options
Explore your selling options
What's special
Located in the desirable Tara Hill area. Newly updated thoroughly with designer taste. Newly painted inside out, flush mount ceiling lights and new wood floor throughout. Double panel windows and sliding doors, Central heating and air conditioning system. Large spacious living room highlighted by a new artistic simulated fireplace and TV wall. Dream kitchen features new granite countertop, upscale oversize farm sink, desirable wall tiles, new solid wood cabinets and hidden undercabinet lights. Brand new sleek Samsung appliances and grant exhaust fan. The master suite embraces a deep closet and an updated bathroom. Bathrooms feature new glamorous tiles, new modern tub and toilet, and LED light mirrors. Huge quiet backyard is perfect for afternoon tea relaxation or meditation. Spacious two-car garage & laundry room can be an option for ADU. Specious backyard entrance can drive through a RV/Van/truck. New roof shingles, new fence, and new CMU backyard retaining wall. Sewer is in Compliance. Desirable Pinole Valley High School district.
Zillow last checked: 8 hours ago
Listing updated: March 19, 2025 at 12:25am
Listed by:
Lan Zhong DRE #01943115 510-228-2275,
MaxReal 408-212-8800
Bought with:
Heather Duke, DRE #02166349
Compass
Source: SFAR,MLS#: 425011217 Originating MLS: San Francisco Association of REALTORS
Originating MLS: San Francisco Association of REALTORS
Facts & features
Interior
Bedrooms & bathrooms
- Bedrooms: 3
- Bathrooms: 2
- Full bathrooms: 2
Primary bedroom
- Features: Closet, Ground Floor
- Area: 0
- Dimensions: 0 x 0
Bedroom 1
- Area: 0
- Dimensions: 0 x 0
Bedroom 2
- Area: 0
- Dimensions: 0 x 0
Bedroom 3
- Area: 0
- Dimensions: 0 x 0
Bedroom 4
- Area: 0
- Dimensions: 0 x 0
Primary bathroom
- Features: Tile, Window
Bathroom
- Features: Tile, Tub w/Shower Over
Dining room
- Features: Dining/Living Combo, Formal Room
- Level: Main
- Area: 0
- Dimensions: 0 x 0
Family room
- Area: 0
- Dimensions: 0 x 0
Kitchen
- Features: Granite Counters, Kitchen/Family Combo, Pantry Closet
- Level: Main
- Area: 0
- Dimensions: 0 x 0
Living room
- Features: Deck Attached
- Level: Main
- Area: 0
- Dimensions: 0 x 0
Heating
- Central
Cooling
- Central Air
Appliances
- Included: Dishwasher, Disposal, Free-Standing Gas Oven, Free-Standing Refrigerator
- Laundry: Ground Floor, Hookups Only, In Garage
Features
- Flooring: Simulated Wood
- Windows: Double Pane Windows, Window Coverings
- Number of fireplaces: 1
- Fireplace features: Dining Room, Living Room
Interior area
- Total structure area: 1,120
- Total interior livable area: 1,120 sqft
Property
Parking
- Total spaces: 4
- Parking features: Driveway, Attached, Garage Door Opener, Garage Faces Front, RV Access/Parking, RV Possible, Uncovered Parking Space, Uncovered Parking Spaces 2+, Side By Side, On Site (Single Family Only)
- Attached garage spaces: 2
- Uncovered spaces: 2
Accessibility
- Accessibility features: Accessible Doors, Kitchen Cabinets, Parking, Shower(s)
Features
- Patio & porch: Front Porch
- Fencing: Back Yard,Fenced,Front Yard
Lot
- Size: 6,098 sqft
- Topography: Level
Details
- Parcel number: 403184010
- Special conditions: Standard
Construction
Type & style
- Home type: SingleFamily
- Architectural style: Contemporary
- Property subtype: Single Family Residence
Materials
- Wood, Wood Siding
- Foundation: Raised
- Roof: Shingle
Condition
- Updated/Remodeled
- New construction: No
- Year built: 1955
Utilities & green energy
- Sewer: Public Sewer
- Water: Public
- Utilities for property: Natural Gas Available, Natural Gas Connected
Green energy
- Energy efficient items: Appliances, HVAC, Heating, Windows
Community & neighborhood
Location
- Region: San Pablo
HOA & financial
HOA
- Has HOA: No
Other financial information
- Total actual rent: 0
Other
Other facts
- Listing terms: Cash,Conventional
- Road surface type: Paved
Price history
| Date | Event | Price |
|---|---|---|
| 3/18/2025 | Sold | $735,000+5.2%$656/sqft |
Source: | ||
| 3/3/2025 | Pending sale | $699,000$624/sqft |
Source: | ||
| 2/18/2025 | Listed for sale | $699,000$624/sqft |
Source: | ||
Public tax history
Tax history is unavailable.
Neighborhood: 94806
Nearby schools
GreatSchools rating
- 3/10Tara Hills Elementary SchoolGrades: K-6Distance: 0.5 mi
- 2/10Pinole Middle SchoolGrades: 7-8Distance: 1 mi
- 7/10Pinole Valley High SchoolGrades: 9-12Distance: 2 mi
Get a cash offer in 3 minutes
Find out how much your home could sell for in as little as 3 minutes with a no-obligation cash offer.
Estimated market value$720,900
Get a cash offer in 3 minutes
Find out how much your home could sell for in as little as 3 minutes with a no-obligation cash offer.
Estimated market value
$720,900
