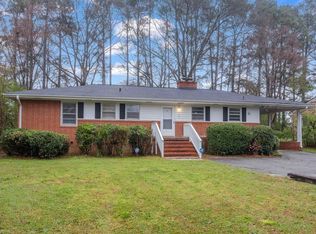Well-maintained home backs up to a lovely golf course and is just 5 minutes from WakeMed Hospital and 15 minutes from downtown Raleigh cultural center. Very nice brick exterior, wheeled mobility vehicle ramp (installed in 2010, renovated in 2019) to the main entrance, separate entrance to the bonus room (mother-in-law quarters), and a backyard entrance. This ranch-style house has two master bedrooms (main and mother-in-law), two bedrooms with a shared bathroom (one a converted dining area), and a spacious front room (family room) with a well-kept frequently used fireplace, supplemental natural gas heater unit, and enough space for living and dining areas. The home is equipped with a natural gas range and oven, has hardwood floors, floored and insulated attic, and a newer roof. The original carport has been converted into a large bonus room (mother-in-law quarters) with an independent entrance and address (2625-A if necessary), a full bath including a large glass-block shower and a jacuzzi-style whirlpool jetted tub, a laundry closet for a stacked washer/dryer, and a small tiled area for a half-fridge and electric single unit range with shelf and counter space for a compact kitchenette. The bonus room living area currently holds a queen-size bed, an entertainment center with a loveseat and recliner, and enough shelving for a sizeable library or craft area. Fenced backyard with a 9x12 shed for storage, and a 14x14 sqft concrete patio foundation attached to a large screened back porch. The front yard is a 0.3-acre semi-landscaped lawn with fruit trees and a graveled parking area big enough to accommodate 3 large or 4 average-sized vehicles.
This property is off market, which means it's not currently listed for sale or rent on Zillow. This may be different from what's available on other websites or public sources.
