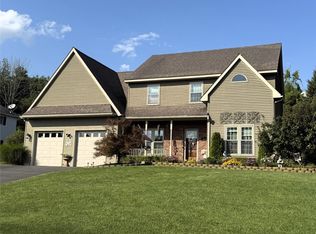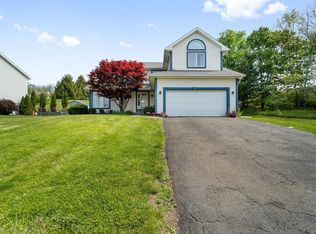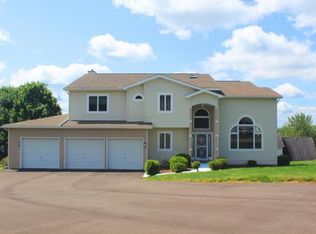Sold for $500,000
$500,000
2625 Rustic Ridge Rd, Endicott, NY 13760
4beds
3,324sqft
Single Family Residence
Built in 2002
9,583.2 Square Feet Lot
$511,400 Zestimate®
$150/sqft
$2,833 Estimated rent
Home value
$511,400
$430,000 - $609,000
$2,833/mo
Zestimate® history
Loading...
Owner options
Explore your selling options
What's special
This stunning two story colonial captures attention w/ its quality of craftmanship and beauty.The grand foyer welcomes guests w/open arms. The formal sitting room & dining room offers great space for those special gatherings.The kitchen is beautiful w/granite countertops and S/S appliances, large peninsula that is open to the family room w/cathedral ceilings that creates a open airy feel. Updated 1/2 bath for guests for added convenience. Upstairs the 4 bedrooms provide ample space for family and guests. The huge master suite serves as your personal retreat w/a spa like bath.The 2nd floor laundry room makes chores easier. The finished L/L features a large rec room w/ a bonus area that can be a exercise area or playroom for kids.Outside the level private backyard is the perfect place to simply relax on the deck or just watch the stars in the hot tub or just enjoy the fire pit w/ friends.2 car attached garage.Located in a desirable community w/ great curb appeal & walkability.Call today!
Zillow last checked: 8 hours ago
Listing updated: November 10, 2025 at 07:28am
Listed by:
Andrea Brown,
HOWARD HANNA
Bought with:
Patricia Strong, 10301216697
JESSICA DILLENBECK REAL ESTATE LLC
Source: GBMLS,MLS#: 331920 Originating MLS: Greater Binghamton Association of REALTORS
Originating MLS: Greater Binghamton Association of REALTORS
Facts & features
Interior
Bedrooms & bathrooms
- Bedrooms: 4
- Bathrooms: 3
- Full bathrooms: 2
- 1/2 bathrooms: 1
Primary bedroom
- Level: Second
- Dimensions: 17 x 14
Bedroom
- Level: First
- Dimensions: 11 x 9.5
Bedroom
- Level: Second
- Dimensions: 12.5 x 11
Bedroom
- Level: Second
- Dimensions: 11.5 x 10
Primary bathroom
- Level: Second
- Dimensions: 11 x 10
Bathroom
- Level: First
- Dimensions: 7 x 3
Bathroom
- Level: Second
- Dimensions: 8 x 6.5
Bathroom
- Level: Lower
- Dimensions: 8 x 6
Bonus room
- Level: Lower
- Dimensions: 9 x 6
Den
- Level: First
- Dimensions: 12.5 x 11
Dining room
- Level: First
- Dimensions: 20.5 x 12
Dining room
- Level: First
- Dimensions: In Kitchen
Family room
- Level: Lower
- Dimensions: 26 x 17 + 21 x 10
Foyer
- Level: First
- Dimensions: 16 x 7
Kitchen
- Level: First
- Dimensions: 18 x 12
Living room
- Level: First
- Dimensions: 15 x 11
Heating
- Forced Air
Cooling
- Central Air
Appliances
- Included: Dishwasher, Free-Standing Range, Disposal, Gas Water Heater, Microwave, Refrigerator, Water Softener Owned, Washer
- Laundry: Washer Hookup, Dryer Hookup, GasDryer Hookup
Features
- Cathedral Ceiling(s), Hot Tub/Spa, Vaulted Ceiling(s), Walk-In Closet(s)
- Flooring: Carpet, Hardwood, Tile
- Windows: Insulated Windows
Interior area
- Total interior livable area: 3,324 sqft
- Finished area above ground: 2,324
- Finished area below ground: 1,000
Property
Parking
- Total spaces: 2
- Parking features: Attached, Driveway, Electricity, Garage, Two Car Garage, Garage Door Opener, Oversized
- Attached garage spaces: 2
Features
- Patio & porch: Deck, Open
- Exterior features: Deck, Landscaping, Mature Trees/Landscape
- Has spa: Yes
- Spa features: Hot Tub
Lot
- Size: 9,583 sqft
- Dimensions: 85 x 115
- Features: Sloped Up, Landscaped
Details
- Parcel number: 03468912511228
- Zoning: 210
- Zoning description: 210
Construction
Type & style
- Home type: SingleFamily
- Architectural style: Colonial
- Property subtype: Single Family Residence
Materials
- Vinyl Siding
- Foundation: Basement
Condition
- Year built: 2002
Utilities & green energy
- Sewer: Public Sewer
- Water: Public
- Utilities for property: Cable Available
Community & neighborhood
Location
- Region: Endicott
Other
Other facts
- Listing agreement: Exclusive Right To Sell
- Ownership: OWNER
Price history
| Date | Event | Price |
|---|---|---|
| 11/7/2025 | Sold | $500,000+2.1%$150/sqft |
Source: | ||
| 8/25/2025 | Pending sale | $489,900$147/sqft |
Source: | ||
| 7/31/2025 | Contingent | $489,900$147/sqft |
Source: | ||
| 7/31/2025 | Price change | $489,900+0.2%$147/sqft |
Source: | ||
| 7/22/2025 | Listed for sale | $489,000+81.2%$147/sqft |
Source: | ||
Public tax history
| Year | Property taxes | Tax assessment |
|---|---|---|
| 2024 | -- | $11,300 |
| 2023 | -- | $11,300 |
| 2022 | -- | $11,300 |
Find assessor info on the county website
Neighborhood: 13760
Nearby schools
GreatSchools rating
- 3/10George F Johnson Elementary SchoolGrades: K-5Distance: 1 mi
- 6/10Jennie F Snapp Middle SchoolGrades: 6-8Distance: 3.3 mi
- 5/10Union Endicott High SchoolGrades: 9-12Distance: 3 mi
Schools provided by the listing agent
- Elementary: George F. Johnson
- District: Union Endicott
Source: GBMLS. This data may not be complete. We recommend contacting the local school district to confirm school assignments for this home.


