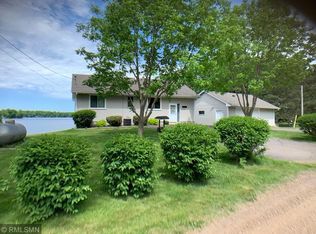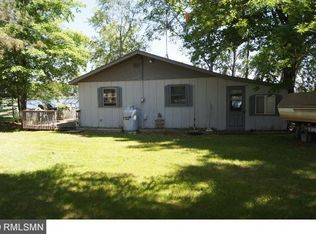Closed
$435,000
26258 Nelsons Rd, Mora, MN 55051
2beds
1,536sqft
Single Family Residence
Built in 1997
1.91 Acres Lot
$458,600 Zestimate®
$283/sqft
$1,846 Estimated rent
Home value
$458,600
$436,000 - $482,000
$1,846/mo
Zestimate® history
Loading...
Owner options
Explore your selling options
What's special
CALLING ALL WATER LOVERS!! Enjoy lakefront living at its finest in this charming, well maintained 2+bedroom 2 bath home. Situated on a mostly level lot directly on Knife Lake in Mora, this residence features stunning water views and exceptional lake access. There's even an additional 1.73 acre lot across the street with an oversized 2 car garage, super convenient for the boat/toy storage. Camper parking for guests outside garage. Whether you're sipping morning coffee on the deck or enjoying an evening boat ride this home offers peace, natural beauty, and the best of lakefront living. With a clean, bright, contortable interior floorplan and modern amenities, this home combines practicality with scenic tranquility. You'll enjoy this welcoming layout with views, on views from both levels & it’s clean and in top notch shape. The living room & kitchen feature great views over the lake, a breakfast bar, and a small area to dine when needed for a few people. Adjacent to the bright open living space upstairs are 2 cozy bedrooms and a full bathroom with separate tub and shower. The finished walkout lower level at dock level serves guests with a functional extra sleep space, an extra TV/living area, & a 3/4 bath with loads of storage. Yard is immaculate, 89ft of rip rapped shoreline, w/a sturdy dock (included) waiting for your boat. Knife Lake, the largest lake in Kanebec county is a fully recreational lake with what I hear is some good fishing, & a pretty good restaurant to enjoy. This lovely home is a super clean well taken care of next chapter for either full time living, or could be the perfect weekend getaway - only a hour north of the metro. See you on the water.
Zillow last checked: 8 hours ago
Listing updated: October 27, 2025 at 07:00am
Listed by:
Paul Docauer 763-439-8314,
RE/MAX Advantage Plus
Bought with:
Paul Docauer
RE/MAX Advantage Plus
Source: NorthstarMLS as distributed by MLS GRID,MLS#: 6776044
Facts & features
Interior
Bedrooms & bathrooms
- Bedrooms: 2
- Bathrooms: 2
- Full bathrooms: 1
- 3/4 bathrooms: 1
Bedroom 1
- Level: Main
- Area: 210 Square Feet
- Dimensions: 14x15
Bedroom 2
- Level: Main
- Area: 100 Square Feet
- Dimensions: 10x10
Dining room
- Level: Main
- Area: 30 Square Feet
- Dimensions: 3x10
Family room
- Level: Lower
- Area: 168 Square Feet
- Dimensions: 14x12
Kitchen
- Level: Main
- Area: 126 Square Feet
- Dimensions: 14x9
Living room
- Level: Main
- Area: 160 Square Feet
- Dimensions: 16x10
Other
- Level: Lower
- Area: 90 Square Feet
- Dimensions: 9x10
Heating
- Forced Air
Cooling
- Central Air
Appliances
- Included: Dishwasher, Dryer, Electric Water Heater, Range, Refrigerator, Stainless Steel Appliance(s), Washer, Water Softener Owned
Features
- Basement: Block,Daylight,Finished,Full,Partially Finished,Storage Space,Walk-Out Access
- Has fireplace: No
Interior area
- Total structure area: 1,536
- Total interior livable area: 1,536 sqft
- Finished area above ground: 960
- Finished area below ground: 576
Property
Parking
- Total spaces: 4
- Parking features: Attached, Detached, Concrete, Garage Door Opener, Guest, Multiple Garages, RV Access/Parking
- Attached garage spaces: 4
- Has uncovered spaces: Yes
Accessibility
- Accessibility features: None
Features
- Levels: One
- Stories: 1
- Patio & porch: Deck
- Pool features: None
- Fencing: None
- Has view: Yes
- View description: Lake, North, Panoramic
- Has water view: Yes
- Water view: Lake
- Waterfront features: Lake Front, Waterfront Elevation(4-10), Waterfront Num(33002800), Lake Bottom(Hard), Lake Acres(1259), Lake Depth(15)
- Body of water: Knife
- Frontage length: Water Frontage: 75
Lot
- Size: 1.91 Acres
- Dimensions: 79 x 89 x 89 x 71
- Features: Accessible Shoreline, Many Trees
Details
- Additional structures: Additional Garage, Storage Shed
- Foundation area: 960
- Parcel number: 100317500
- Zoning description: Shoreline,Residential-Single Family
- Other equipment: Fuel Tank - Rented
Construction
Type & style
- Home type: SingleFamily
- Property subtype: Single Family Residence
Materials
- Brick/Stone, Metal Siding, Vinyl Siding, Block, Stone
- Roof: Asphalt
Condition
- Age of Property: 28
- New construction: No
- Year built: 1997
Utilities & green energy
- Electric: Circuit Breakers, 200+ Amp Service, Power Company: Mora Municipal Utilities
- Gas: Propane
- Sewer: Septic System Compliant - Yes, Tank with Drainage Field
- Water: Well
Community & neighborhood
Location
- Region: Mora
- Subdivision: Nelsons Knife Lake Add
HOA & financial
HOA
- Has HOA: No
Price history
| Date | Event | Price |
|---|---|---|
| 10/24/2025 | Sold | $435,000-6.5%$283/sqft |
Source: | ||
| 9/20/2025 | Pending sale | $465,000$303/sqft |
Source: | ||
| 8/23/2025 | Listed for sale | $465,000+155.5%$303/sqft |
Source: | ||
| 6/18/2015 | Sold | $182,000-2.1%$118/sqft |
Source: | ||
| 2/27/2015 | Listed for sale | $185,900$121/sqft |
Source: Northern Lights Realty LLC #4566087 Report a problem | ||
Public tax history
| Year | Property taxes | Tax assessment |
|---|---|---|
| 2025 | $3,867 -0.3% | $314,004 -5.4% |
| 2024 | $3,877 -2.8% | $331,932 +9.7% |
| 2023 | $3,989 +7.8% | $302,541 -2.4% |
Find assessor info on the county website
Neighborhood: 55051
Nearby schools
GreatSchools rating
- 8/10Trailview Elementary SchoolGrades: PK-6Distance: 5.5 mi
- 8/10Mora SecondaryGrades: 7-12Distance: 6.1 mi
- NAFairview Elementary SchoolGrades: PK-2Distance: 6.8 mi
Get a cash offer in 3 minutes
Find out how much your home could sell for in as little as 3 minutes with a no-obligation cash offer.
Estimated market value$458,600
Get a cash offer in 3 minutes
Find out how much your home could sell for in as little as 3 minutes with a no-obligation cash offer.
Estimated market value
$458,600

