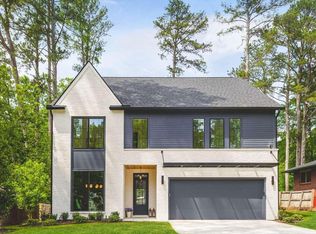Highly sought-after Drew Valley neighborhood with incredible neighbors could be your new home! Totally renovated and well maintained 3-bedroom, 2.5 bath with spacious backyard. Open floor plan with gleaming hardwoods flowing throughout. Freshly painted neutral pallet in all rooms! Large, sun-drenched great room and dining room with attention to detail. Incredibly large owner's suite with tray ceiling and two walk-in closets. Also, oversized en-suite bath will not disappoint! Large Glass enclosed shower, garden tub, granite topped beautiful double sink cabinets and lots of storage. Guest room is complete with its own private ½ bath. Laundry room conveniently located off kitchen with breakfast bar, granite, ample cabinets, SS Appliances, two pantries and great working design. Water heater and AC both replaced in the last four years. Kitchen opens to an amazing deck and large, flat, fully fenced backyard w/shed. One of the best lots in DV! Unpack and start enjoying your Brookhaven life!
This property is off market, which means it's not currently listed for sale or rent on Zillow. This may be different from what's available on other websites or public sources.
