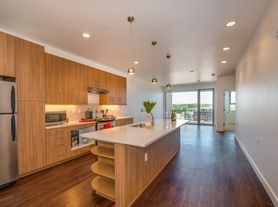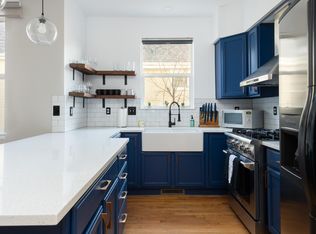Historic Cherry Creek Home for Rent 3 Bed / 3.5 Bath, 3,283 sq ft Available November 1 (possible sooner) | 12-Month Lease Experience the charm of one of Cherry Creek's most historic residences. Built in 1899, this 3,283sq ft home blends original character with modern comfort and is located just steps from shopping, dining, and parks. Property Highlights: -3 bedrooms, 3.5 bathrooms including two primary suites (one upstairs and one on main floor - perfect for separate living spaces). -Each primary suite features a luxury steam shower. -Upstairs primary suite includes a solarium, two walk-in closets, and a private balcony. -2-car garage with 240V EV charging. -Large, beautifully landscaped backyard perfect for entertaining or relaxing. -Original architectural details with timeless charm. -Bright, open living spaces with abundant natural light. Prime Cherry Creek Location: Live in the heart of Cherry Creek, one of Denver's most walkable and vibrant neighborhoods. Enjoy boutiques, award-winning restaurants, and scenic parks just outside your door. Rent: $6,500 / month. Deposit: $6,500 Pets: Negotiable. Utilities: Tenant responsibility.
House for rent
$6,500/mo
2626 E 4th Ave, Denver, CO 80206
3beds
3,283sqft
Price may not include required fees and charges.
Singlefamily
Available Sat Nov 1 2025
-- Pets
Central air, ceiling fan
In unit laundry
2 Attached garage spaces parking
Forced air
What's special
Original architectural detailsOriginal characterBeautifully landscaped backyardPrivate balconyLuxury steam showerModern comfortAbundant natural light
- 22 days
- on Zillow |
- -- |
- -- |
Travel times
Facts & features
Interior
Bedrooms & bathrooms
- Bedrooms: 3
- Bathrooms: 4
- Full bathrooms: 1
- 3/4 bathrooms: 2
- 1/2 bathrooms: 1
Heating
- Forced Air
Cooling
- Central Air, Ceiling Fan
Appliances
- Included: Dishwasher, Disposal, Dryer, Microwave, Oven, Range, Refrigerator, Washer
- Laundry: In Unit
Features
- Ceiling Fan(s), Five Piece Bath, High Ceilings, Kitchen Island, Open Floorplan, Smoke Free, Tile Counters, Vaulted Ceiling(s), Walk-In Closet(s)
- Flooring: Carpet, Tile, Wood
- Has basement: Yes
Interior area
- Total interior livable area: 3,283 sqft
Property
Parking
- Total spaces: 2
- Parking features: Attached, Covered
- Has attached garage: Yes
- Details: Contact manager
Features
- Exterior features: , Balcony, Barbecue, Ceiling Fan(s), Deck, Electric Vehicle Charging Station, Five Piece Bath, Flooring: Wood, Front Porch, Garden, Heating system: Forced Air, High Ceilings, In Unit, Kitchen Island, Lawn, Lighting, Lot Features: Near Public Transit, Sprinklers In Front, Sprinklers In Rear, Near Public Transit, Open Floorplan, Patio, Pet Park, Pets - Yes, Private Yard, Rain Gutters, Smoke Free, Sprinklers In Front, Sprinklers In Rear, Tile Counters, Vaulted Ceiling(s), Walk-In Closet(s)
Details
- Parcel number: 0512211030000
Construction
Type & style
- Home type: SingleFamily
- Property subtype: SingleFamily
Condition
- Year built: 1899
Community & HOA
Location
- Region: Denver
Financial & listing details
- Lease term: 12 Months
Price history
| Date | Event | Price |
|---|---|---|
| 9/11/2025 | Listed for rent | $6,500$2/sqft |
Source: REcolorado #7803410 | ||
| 3/20/2024 | Listing removed | -- |
Source: Zillow Rentals | ||
| 3/6/2024 | Listed for rent | $6,500+6.6%$2/sqft |
Source: Zillow Rentals | ||
| 11/20/2023 | Listing removed | -- |
Source: Zillow Rentals | ||
| 11/7/2023 | Price change | $6,100-11.6%$2/sqft |
Source: Zillow Rentals | ||

