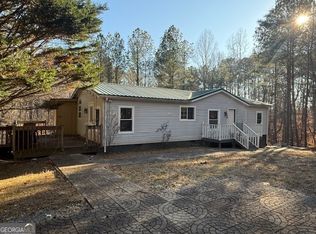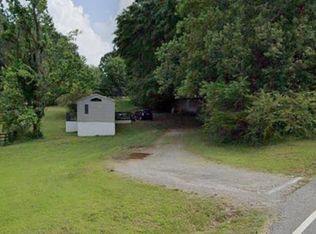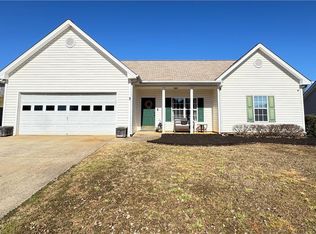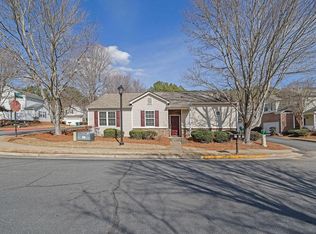Premier Luxury Homesite Opportunity in Cherokee County. An exceptional offering 4.96+/- Acres in one of Cherokee Countyy's most coveted corridors, idealy positioned between Holly Springs and Hickory Flat. This rare parcel presents an outstanding opportunity for a luxury builder to create a private estate or an intimate collection of 2-3 custom residences in a high-demand market(subject to approvals). The propety currently includes an existing mobile home with power and water in place, providing a practical foundation during development. Surrouunded by upscale communities and conveniently located near premier shopping, dining, parks, and a quick access to I-575, this property combines privacy, prestige and accessibility- an ideal canvas for refined custom homes in a thriving, sought-after area.
Active
$307,520
2626 Hickory Rd, Canton, GA 30115
3beds
784sqft
Est.:
Mobile Home, Manufactured Home
Built in 1985
4.96 Acres Lot
$-- Zestimate®
$392/sqft
$-- HOA
What's special
- 67 days |
- 745 |
- 45 |
Zillow last checked: 8 hours ago
Listing updated: December 28, 2025 at 10:06pm
Listed by:
Anna Marie Ethridge 770-365-3720,
ERA Sunrise Realty
Source: GAMLS,MLS#: 10657955
Facts & features
Interior
Bedrooms & bathrooms
- Bedrooms: 3
- Bathrooms: 1
- Full bathrooms: 1
- Main level bathrooms: 1
- Main level bedrooms: 3
Rooms
- Room types: Other
Kitchen
- Features: Breakfast Area
Heating
- Propane
Cooling
- Ceiling Fan(s), Central Air
Appliances
- Included: Dishwasher, Refrigerator
- Laundry: In Hall
Features
- Split Bedroom Plan, Walk-In Closet(s)
- Flooring: Carpet, Laminate
- Basement: None
- Has fireplace: No
- Common walls with other units/homes: No Common Walls
Interior area
- Total structure area: 784
- Total interior livable area: 784 sqft
- Finished area above ground: 784
- Finished area below ground: 0
Property
Parking
- Parking features: Off Street
Features
- Levels: One
- Stories: 1
- Patio & porch: Deck, Porch
- Exterior features: Gas Grill
- On waterfront: Yes
- Waterfront features: Creek
- Body of water: None
Lot
- Size: 4.96 Acres
- Features: Private
- Residential vegetation: Partially Wooded, Wooded
Details
- Additional structures: Shed(s)
- Parcel number: 15N20 511
Construction
Type & style
- Home type: MobileManufactured
- Architectural style: Modular Home
- Property subtype: Mobile Home, Manufactured Home
Materials
- Other
- Roof: Metal
Condition
- Resale
- New construction: No
- Year built: 1985
Utilities & green energy
- Sewer: Septic Tank
- Water: Public
- Utilities for property: Cable Available, Electricity Available, Phone Available, Water Available
Community & HOA
Community
- Features: None
- Subdivision: None
HOA
- Has HOA: No
- Services included: None
Location
- Region: Canton
Financial & listing details
- Price per square foot: $392/sqft
- Tax assessed value: $233,842
- Annual tax amount: $617
- Date on market: 12/15/2025
- Cumulative days on market: 67 days
- Listing agreement: Exclusive Right To Sell
- Listing terms: Cash
- Electric utility on property: Yes
Estimated market value
Not available
Estimated sales range
Not available
$1,524/mo
Price history
Price history
| Date | Event | Price |
|---|---|---|
| 12/15/2025 | Listed for sale | $307,520-4.6%$392/sqft |
Source: | ||
| 12/6/2025 | Listing removed | $322,400$411/sqft |
Source: | ||
| 11/17/2025 | Price change | $322,400-7.1%$411/sqft |
Source: | ||
| 8/7/2025 | Listed for sale | $347,200+38.9%$443/sqft |
Source: | ||
| 4/22/2024 | Listing removed | $250,000$319/sqft |
Source: | ||
| 4/4/2024 | Listed for sale | $250,000$319/sqft |
Source: | ||
| 3/25/2024 | Contingent | $250,000$319/sqft |
Source: | ||
| 2/29/2024 | Listed for sale | $250,000$319/sqft |
Source: | ||
| 2/22/2024 | Listing removed | $250,000$319/sqft |
Source: | ||
| 11/8/2023 | Listed for sale | $250,000-33.3%$319/sqft |
Source: | ||
| 11/8/2023 | Listing removed | $375,000$478/sqft |
Source: | ||
| 11/9/2022 | Listed for sale | $375,000-6.3%$478/sqft |
Source: | ||
| 11/9/2022 | Listing removed | $400,000$510/sqft |
Source: | ||
| 5/6/2022 | Listed for sale | $400,000-5.1%$510/sqft |
Source: | ||
| 3/25/2022 | Listing removed | $421,600$538/sqft |
Source: | ||
| 10/11/2021 | Listed for sale | $421,600$538/sqft |
Source: | ||
Public tax history
Public tax history
| Year | Property taxes | Tax assessment |
|---|---|---|
| 2025 | $619 +0.3% | $93,537 +11.5% |
| 2024 | $617 +9.2% | $83,909 +18.4% |
| 2023 | $565 +0.2% | $70,844 +0.2% |
| 2022 | $564 +6.1% | $70,707 +13.3% |
| 2021 | $532 -65.7% | $62,412 +9.9% |
| 2020 | $1,551 | $56,800 |
| 2019 | $1,551 -0.5% | $56,800 -60% |
| 2018 | $1,559 +15.5% | $142,000 +0.1% |
| 2017 | $1,350 -11% | $141,800 +4.3% |
| 2016 | $1,516 | $136,000 +0.1% |
| 2015 | $1,516 +17.2% | $135,800 +17.5% |
| 2014 | $1,294 +9.6% | $115,600 +10.8% |
| 2013 | $1,181 -0.3% | $104,300 |
| 2012 | $1,185 -16.7% | $104,300 -18.1% |
| 2011 | $1,424 -8.2% | $127,400 +124.3% |
| 2010 | $1,550 -18.6% | $56,800 -22.4% |
| 2009 | $1,904 +14.8% | $73,240 -0.2% |
| 2008 | $1,659 -0.4% | $73,400 -0.2% |
| 2007 | $1,665 +51.9% | $73,560 +45.3% |
| 2006 | $1,096 +33.4% | $50,640 +24.7% |
| 2005 | $821 | $40,600 -60.3% |
| 2004 | -- | $102,200 +0.6% |
| 2003 | -- | $101,600 +149% |
| 2002 | $795 +20% | $40,800 +23.5% |
| 2001 | $662 | $33,040 |
| 2000 | -- | $33,040 +20.9% |
| 1999 | $668 | $27,320 |
Find assessor info on the county website
BuyAbility℠ payment
Est. payment
$1,652/mo
Principal & interest
$1455
Property taxes
$197
Climate risks
Neighborhood: 30115
Nearby schools
GreatSchools rating
- 7/10Hickory Flat Elementary SchoolGrades: PK-5Distance: 2.1 mi
- 7/10Rusk Middle SchoolGrades: 6-8Distance: 2.1 mi
- 8/10Sequoyah High SchoolGrades: 9-12Distance: 1.8 mi
Schools provided by the listing agent
- Elementary: Holly Springs
- Middle: Dean Rusk
- High: Sequoyah
Source: GAMLS. This data may not be complete. We recommend contacting the local school district to confirm school assignments for this home.





