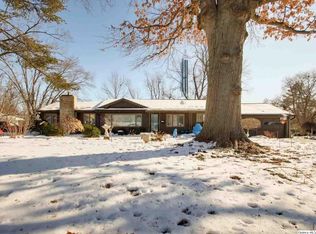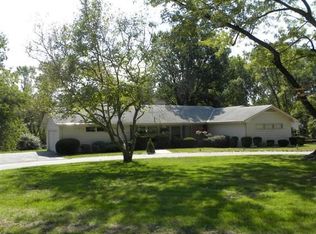Sold for $330,000
$330,000
2626 Kentucky Rd, Quincy, IL 62301
3beds
2,248sqft
Single Family Residence, Residential
Built in 1951
0.46 Acres Lot
$354,600 Zestimate®
$147/sqft
$1,858 Estimated rent
Home value
$354,600
$309,000 - $408,000
$1,858/mo
Zestimate® history
Loading...
Owner options
Explore your selling options
What's special
This attractive full brick ranch, in the lovely pocket neighborhood of Kentucky Road, is full of natural light and graced by a variety of perennial flowers. The gas fireplace with a new mantel and gas logs, and a wall of glass with stained glass embellishments, make this extra-large living room a space to enjoy. Beautiful hardwood floors are throughout this home. The kitchen is open to the 4 season family room and contains some newer appliances that all convey. The 4 season room with its wood stove, offers a second inviting living space. The over-sized garage has extra storage above garage and 2 cedar closets and its own heater. This home features zoned heating and cooling with 2 systems (One is 2 yrs old, the other about 12 yrs). The crawlspace was upgraded to high-efficiency through Ameren with a special membrane, insulation, and a smart thermostat. Termite prevention system. Sprinkler system. Storage shed conveys. Houses this well-built, well-cared for, and well-located are had to find. Don't miss out!
Zillow last checked: 8 hours ago
Listing updated: July 26, 2024 at 01:01pm
Listed by:
Kathleen Citro Phone:217-224-8100,
Davis & Associates, REALTORS
Bought with:
Diana Waschenbach-Gronewold, 475.128323
Zanger & Associates, Inc.
Source: RMLS Alliance,MLS#: CA1029602 Originating MLS: Capital Area Association of Realtors
Originating MLS: Capital Area Association of Realtors

Facts & features
Interior
Bedrooms & bathrooms
- Bedrooms: 3
- Bathrooms: 2
- Full bathrooms: 2
Bedroom 1
- Level: Main
- Dimensions: 20ft 0in x 12ft 0in
Bedroom 2
- Level: Main
- Dimensions: 12ft 0in x 11ft 0in
Bedroom 3
- Level: Main
- Dimensions: 11ft 0in x 11ft 0in
Other
- Level: Main
- Dimensions: 13ft 0in x 11ft 0in
Other
- Area: 0
Additional level
- Area: 0
Family room
- Level: Main
- Dimensions: 23ft 0in x 16ft 0in
Kitchen
- Level: Main
- Dimensions: 13ft 0in x 12ft 0in
Laundry
- Level: Main
- Dimensions: 12ft 0in x 5ft 0in
Living room
- Level: Main
- Dimensions: 23ft 0in x 16ft 0in
Main level
- Area: 2248
Heating
- Forced Air, Zoned
Cooling
- Zoned, Central Air
Appliances
- Included: Dishwasher, Disposal, Dryer, Microwave, Range, Refrigerator, Washer, Gas Water Heater
Features
- Ceiling Fan(s), Central Vacuum, High Speed Internet
- Windows: Window Treatments, Blinds
- Basement: Crawl Space
- Attic: Storage
- Number of fireplaces: 2
- Fireplace features: Family Room, Gas Log, Living Room, Wood Burning Stove
Interior area
- Total structure area: 2,248
- Total interior livable area: 2,248 sqft
Property
Parking
- Total spaces: 2
- Parking features: Attached, Oversized, Paved
- Attached garage spaces: 2
- Details: Number Of Garage Remotes: 2
Features
- Patio & porch: Patio, Porch
Lot
- Size: 0.46 Acres
- Dimensions: 118 x 170
- Features: Corner Lot, Cul-De-Sac, Dead End Street
Details
- Additional structures: Shed(s)
- Parcel number: 233131800000
- Zoning description: Residential
Construction
Type & style
- Home type: SingleFamily
- Architectural style: Ranch
- Property subtype: Single Family Residence, Residential
Materials
- Frame, Brick
- Roof: Shingle
Condition
- New construction: No
- Year built: 1951
Utilities & green energy
- Sewer: Public Sewer
- Water: Public
- Utilities for property: Cable Available
Green energy
- Energy efficient items: Other/See Remarks
Community & neighborhood
Location
- Region: Quincy
- Subdivision: None
Other
Other facts
- Road surface type: Paved
Price history
| Date | Event | Price |
|---|---|---|
| 7/23/2024 | Sold | $330,000+0.3%$147/sqft |
Source: | ||
| 7/17/2024 | Pending sale | $328,900$146/sqft |
Source: | ||
| 6/24/2024 | Contingent | $328,900$146/sqft |
Source: | ||
| 6/24/2024 | Listed for sale | $328,900$146/sqft |
Source: | ||
| 6/8/2024 | Pending sale | $328,900$146/sqft |
Source: | ||
Public tax history
| Year | Property taxes | Tax assessment |
|---|---|---|
| 2024 | $2,999 +5.5% | $74,620 +7.8% |
| 2023 | $2,841 -1.3% | $69,230 +7.1% |
| 2022 | $2,878 -2.8% | $64,640 +2.1% |
Find assessor info on the county website
Neighborhood: 62301
Nearby schools
GreatSchools rating
- 6/10Thomas S Baldwin Elementary School Site 2Grades: K-5Distance: 0.4 mi
- 2/10Quincy Jr High SchoolGrades: 6-8Distance: 1.2 mi
- 3/10Quincy Sr High SchoolGrades: 9-12Distance: 0.6 mi
Schools provided by the listing agent
- Elementary: Baldwin
- Middle: Quincy JR High
Source: RMLS Alliance. This data may not be complete. We recommend contacting the local school district to confirm school assignments for this home.
Get pre-qualified for a loan
At Zillow Home Loans, we can pre-qualify you in as little as 5 minutes with no impact to your credit score.An equal housing lender. NMLS #10287.

