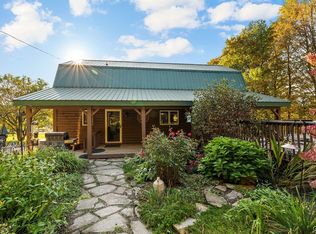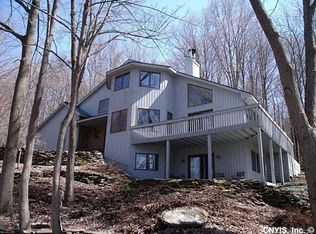This Cappuccilli one of a kind 3,216 sq ft built fantastic home sits on 7.20 beautiful treed acres. Features 5 bedrooms, 2 full baths, large great room w/stone fireplace, cathedral ceilings, dining room w/sliders to deck and yard. Hardwood floors throughout, first floor laundry/mudroom, first floor master bedroom w/corner windows, upstairs find a sitting room overlooking great room just amazing. Updates throughout this home includes roof, furnace, insulation, hot water tank, new bath & kitchen floors, fresh interior painting and so much more! Close to all conveniences and Marcellus Schools!
This property is off market, which means it's not currently listed for sale or rent on Zillow. This may be different from what's available on other websites or public sources.

