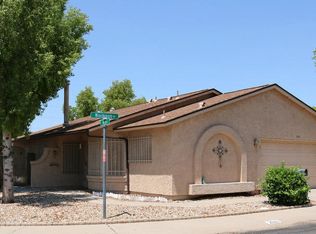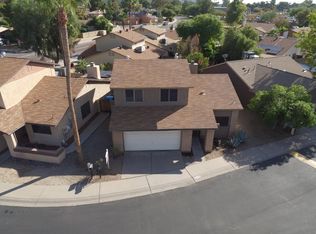Sold for $342,000 on 10/02/25
$342,000
2626 W Hearn Rd, Phoenix, AZ 85023
2beds
2baths
1,162sqft
Single Family Residence
Built in 1981
4,728 Square Feet Lot
$338,900 Zestimate®
$294/sqft
$1,887 Estimated rent
Home value
$338,900
$312,000 - $369,000
$1,887/mo
Zestimate® history
Loading...
Owner options
Explore your selling options
What's special
Gorgeous re-modeled, updated thru-out, single-family detached 2 bedroom, 2 bath beauty. Vaulted ceilings in several rooms. Kitchen & both bathrooms completely updated with quality fixtures & appliances. New HVAC earlier this year. Freshly painted & super clean with some floorplan updates to include the eat-in- kitchen with a bay window & really convenient office. Ceiling fans in all rooms. Nice tile & carpeting thru-out. The rear yard includes a great patio & EZ care landscaping. 2 car garage (extra deep at 33 feet) includes the laundry & auto-opener. Electric shade controlled on west side entry area.
Zillow last checked: 8 hours ago
Listing updated: October 07, 2025 at 04:17am
Listed by:
Robert H Butler 602-320-4812,
West USA Realty
Bought with:
Dede Donofrio, SA575532000
RETSY
Source: ARMLS,MLS#: 6903949

Facts & features
Interior
Bedrooms & bathrooms
- Bedrooms: 2
- Bathrooms: 2
Primary bedroom
- Description: C/F, vaulted ceiling, walk-in closet
- Level: First
- Area: 168.48
- Dimensions: 14.40 x 11.70
Bedroom 2
- Description: C/F
- Level: First
- Area: 159.6
- Dimensions: 13.30 x 12.00
Kitchen
- Description: C/F, bay window, eat-in-area
- Level: First
- Area: 168.75
- Dimensions: 13.50 x 12.50
Living room
- Description: C/F, vaulted ceiling,
- Level: First
- Area: 1824
- Dimensions: 16.00 x 114.00
Office
- Description: C/F, Media room
- Level: First
- Area: 95.2
- Dimensions: 11.20 x 8.50
Heating
- Electric
Cooling
- Central Air, Ceiling Fan(s)
Appliances
- Included: Electric Cooktop, Built-In Electric Oven
Features
- High Speed Internet, Granite Counters, Double Vanity, Eat-in Kitchen, Vaulted Ceiling(s), 3/4 Bath Master Bdrm
- Flooring: Carpet, Tile
- Has basement: No
- Has fireplace: Yes
- Fireplace features: See Remarks
Interior area
- Total structure area: 1,162
- Total interior livable area: 1,162 sqft
Property
Parking
- Total spaces: 2
- Parking features: Garage Door Opener
- Garage spaces: 2
Features
- Stories: 1
- Patio & porch: Covered, Patio
- Spa features: None
- Fencing: Block
Lot
- Size: 4,728 sqft
- Features: Corner Lot, Desert Back, Desert Front
Details
- Parcel number: 20832741
Construction
Type & style
- Home type: SingleFamily
- Architectural style: Ranch
- Property subtype: Single Family Residence
Materials
- Wood Frame, Painted
- Roof: Composition
Condition
- Year built: 1981
Utilities & green energy
- Electric: 220 Volts in Kitchen
- Sewer: Public Sewer
- Water: City Water
Community & neighborhood
Location
- Region: Phoenix
- Subdivision: THUNDERBIRD VILLAS
HOA & financial
HOA
- Has HOA: Yes
- HOA fee: $55 monthly
- Services included: Maintenance Grounds, Street Maint
- Association name: Thunderbird Villas
- Association phone: 623-691-6500
Other
Other facts
- Listing terms: Cash,Conventional,FHA,VA Loan
- Ownership: Fee Simple
Price history
| Date | Event | Price |
|---|---|---|
| 10/2/2025 | Sold | $342,000$294/sqft |
Source: | ||
| 8/26/2025 | Pending sale | $342,000$294/sqft |
Source: | ||
| 8/26/2025 | Price change | $342,000+0.6%$294/sqft |
Source: | ||
| 8/10/2025 | Listed for sale | $340,000+354.8%$293/sqft |
Source: | ||
| 3/27/1995 | Sold | $74,757$64/sqft |
Source: Public Record Report a problem | ||
Public tax history
| Year | Property taxes | Tax assessment |
|---|---|---|
| 2025 | $1,313 +3.9% | $28,550 -2.9% |
| 2024 | $1,264 +1.8% | $29,410 +209.4% |
| 2023 | $1,241 +1.9% | $9,505 -49.2% |
Find assessor info on the county website
Neighborhood: North Mountain
Nearby schools
GreatSchools rating
- 5/10John Jacobs Elementary SchoolGrades: PK-6Distance: 0.4 mi
- 3/10Mountain Sky Middle SchoolGrades: 7-8Distance: 2.3 mi
- 8/10Thunderbird High SchoolGrades: 9-12Distance: 1.1 mi
Schools provided by the listing agent
- Elementary: John Jacobs Elementary School
- Middle: Mountain Sky Middle School
- High: Thunderbird High School
- District: Washington Elementary School District
Source: ARMLS. This data may not be complete. We recommend contacting the local school district to confirm school assignments for this home.
Get a cash offer in 3 minutes
Find out how much your home could sell for in as little as 3 minutes with a no-obligation cash offer.
Estimated market value
$338,900
Get a cash offer in 3 minutes
Find out how much your home could sell for in as little as 3 minutes with a no-obligation cash offer.
Estimated market value
$338,900

