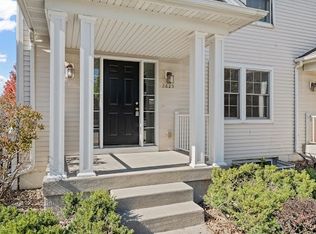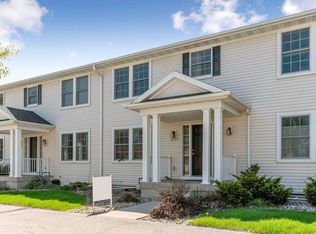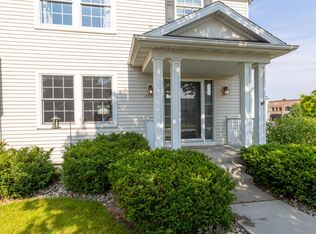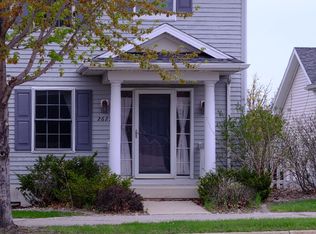Sold for $249,918
$249,918
2627 Stange Rd, Ames, IA 50010
3beds
1,200sqft
Townhouse, Residential
Built in 2004
2,613.6 Square Feet Lot
$252,500 Zestimate®
$208/sqft
$1,559 Estimated rent
Home value
$252,500
$215,000 - $298,000
$1,559/mo
Zestimate® history
Loading...
Owner options
Explore your selling options
What's special
This townhome located in the Somerset subdivision can be utilized as a single family home or an investment property with a current rental letter of compliance until 2027. The main level includes a large eat-in kitchen with newer appliances, maple cabinets and an attached pantry. Enjoy the spacious living room for all your gatherings of family and friends or just to relax at the end of the day. There is also a 1/2 bath conveniently located off the back entry door on the garage side. The upstairs features 2 large bedrooms with ensuite baths and plenty of closet space. The lower level is currently utilized as a 3rd bedroom and has an attached 3/4 bath. This space could easily be converted back into a family room, workout area, movie room or whatever you need. Take advantage of this excellent location close to banks, restaurants, gas station, grocery, public transportation and Iowa State University. To make it easy for you the home has been professionally cleaned and painted. Come see this great opportunity.
Zillow last checked: 8 hours ago
Listing updated: January 08, 2026 at 08:08am
Listed by:
Jeff Eagan 515-956-1501,
Friedrich Realty
Bought with:
Tami Hicks, B39060
CENTURY 21 SIGNATURE-Ames
Source: CIBR,MLS#: 67768
Facts & features
Interior
Bedrooms & bathrooms
- Bedrooms: 3
- Bathrooms: 4
- Full bathrooms: 2
- 3/4 bathrooms: 1
- 1/2 bathrooms: 1
Primary bedroom
- Level: Upper
Bedroom 2
- Level: Upper
Bedroom 3
- Level: Basement
Primary bathroom
- Description: Full Bath
- Level: Upper
Half bathroom
- Level: Main
Full bathroom
- Level: Upper
Other
- Level: Basement
Other
- Level: Main
Kitchen
- Level: Main
Laundry
- Level: Basement
Living room
- Level: Main
Utility room
- Level: Basement
Heating
- Forced Air, Natural Gas, Heat Rcvry/Vent Sys
Cooling
- Central Air
Appliances
- Included: Dishwasher, Disposal, Dryer, Microwave, Range, Refrigerator, Washer
Features
- Flooring: Vinyl, Carpet
- Windows: Window Treatments
- Basement: Full
- Has fireplace: Yes
- Fireplace features: Gas
Interior area
- Total structure area: 1,200
- Total interior livable area: 1,200 sqft
- Finished area above ground: 600
- Finished area below ground: 418
Property
Parking
- Parking features: Garage
- Has garage: Yes
Features
- Pool features: Association
Lot
- Size: 2,613 sqft
Details
- Parcel number: 0533212030
- Zoning: F-VR Res
- Special conditions: Standard
Construction
Type & style
- Home type: Townhouse
- Property subtype: Townhouse, Residential
Materials
- Foundation: Concrete Perimeter, Tile
Condition
- Year built: 2004
Utilities & green energy
- Sewer: Public Sewer
- Water: Public
Community & neighborhood
Location
- Region: Ames
HOA & financial
HOA
- Has HOA: Yes
- HOA fee: $165 monthly
- Amenities included: Snow Removal, Pool
- Association name: David Tapper - Elite Property Management
- Association phone: 515-460-5106
- Second HOA fee: $80 annually
Price history
| Date | Event | Price |
|---|---|---|
| 11/10/2025 | Sold | $249,918-2%$208/sqft |
Source: | ||
| 8/1/2025 | Price change | $255,000-2.9%$213/sqft |
Source: | ||
| 7/15/2025 | Price change | $262,500-2.6%$219/sqft |
Source: | ||
| 6/17/2025 | Listed for sale | $269,500+33.7%$225/sqft |
Source: | ||
| 10/20/2017 | Sold | $201,500+16.5%$168/sqft |
Source: Agent Provided Report a problem | ||
Public tax history
| Year | Property taxes | Tax assessment |
|---|---|---|
| 2024 | $3,510 +7.9% | $247,200 |
| 2023 | $3,252 +1.2% | $247,200 +27.9% |
| 2022 | $3,212 -4.6% | $193,300 |
Find assessor info on the county website
Neighborhood: Somerset Village
Nearby schools
GreatSchools rating
- 9/10Fellows Elementary SchoolGrades: K-5Distance: 1 mi
- 5/10Ames Middle SchoolGrades: 6-8Distance: 2.8 mi
- 8/10Ames High SchoolGrades: 9-12Distance: 0.9 mi

Get pre-qualified for a loan
At Zillow Home Loans, we can pre-qualify you in as little as 5 minutes with no impact to your credit score.An equal housing lender. NMLS #10287.



