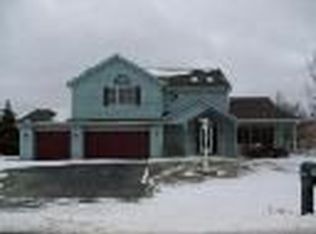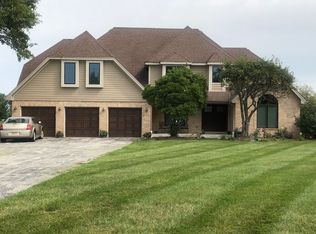Closed
$347,500
2628 E Royal Ridge Dr, Crete, IL 60417
4beds
2,318sqft
Single Family Residence
Built in 1991
1.02 Acres Lot
$417,000 Zestimate®
$150/sqft
$3,566 Estimated rent
Home value
$417,000
$396,000 - $438,000
$3,566/mo
Zestimate® history
Loading...
Owner options
Explore your selling options
What's special
Check out this beautiful all brick home located in the heart of the Ridgefield subdivision. First thing you will notice about this 4 bed 2.2 bath ranch, is the beautiful brick paver driveway leading up to the home which has the capability to be heated. When you walk into the home, you will be greeted with this open style concept and includes skylights, vaulted ceilings, and hardwood floors. The first thing you will see is the fireplace. Each side of the fireplace has French doors which leads you to the very large backyard and deck. To your right it opens up to dining area and Kitchen. You will fall in love with the Granite countertops and Island. Past the kitchen, it connects to a very spacious Laundry Room and which also connects to the garage as well. The 3 car garage is equipped with an Level 2 electric car charger!!! Heading back to the other side of the home, are the 4 bedrooms. The Master suite includes its own full bath and walk in closets. Next, head on downstairs and enjoy the finished Family room. Connecting to the family room, you have a half bath, a large storage room and a huge workroom. Other updates to the home includes solar panels that are owned not leased, updated whole house water softener and filtration system (2018) and electric hot water heater (2021) This home is definitely worth a look!!!
Zillow last checked: 8 hours ago
Listing updated: April 01, 2023 at 06:28am
Listing courtesy of:
Edgar Martinez 815-557-8310,
RE/MAX Ultimate Professionals
Bought with:
Patsy Wooten
R.R.K Realty
Source: MRED as distributed by MLS GRID,MLS#: 11695898
Facts & features
Interior
Bedrooms & bathrooms
- Bedrooms: 4
- Bathrooms: 4
- Full bathrooms: 2
- 1/2 bathrooms: 2
Primary bedroom
- Features: Flooring (Carpet), Bathroom (Full)
- Level: Main
- Area: 228 Square Feet
- Dimensions: 19X12
Bedroom 2
- Features: Flooring (Carpet)
- Level: Main
- Area: 156 Square Feet
- Dimensions: 12X13
Bedroom 3
- Features: Flooring (Carpet)
- Level: Main
- Area: 156 Square Feet
- Dimensions: 12X13
Bedroom 4
- Features: Flooring (Carpet)
- Level: Main
- Area: 154 Square Feet
- Dimensions: 11X14
Family room
- Features: Flooring (Wood Laminate)
- Level: Basement
- Area: 425 Square Feet
- Dimensions: 25X17
Kitchen
- Features: Kitchen (Island, Granite Counters), Flooring (Hardwood)
- Level: Main
- Area: 391 Square Feet
- Dimensions: 23X17
Laundry
- Features: Flooring (Ceramic Tile)
- Level: Main
- Area: 180 Square Feet
- Dimensions: 12X15
Living room
- Features: Flooring (Hardwood)
- Level: Main
- Area: 340 Square Feet
- Dimensions: 20X17
Storage
- Level: Basement
- Area: 1085 Square Feet
- Dimensions: 35X31
Other
- Level: Basement
- Area: 340 Square Feet
- Dimensions: 17X20
Heating
- Natural Gas, Forced Air
Cooling
- Central Air
Appliances
- Included: Double Oven, Microwave, Dishwasher, Refrigerator
Features
- Basement: Partially Finished,Rec/Family Area,Full
Interior area
- Total structure area: 4,636
- Total interior livable area: 2,318 sqft
- Finished area below ground: 700
Property
Parking
- Total spaces: 3
- Parking features: Brick Driveway, Garage Door Opener, On Site, Garage Owned, Attached, Garage
- Attached garage spaces: 3
- Has uncovered spaces: Yes
Accessibility
- Accessibility features: No Disability Access
Features
- Stories: 1
- Patio & porch: Deck
Lot
- Size: 1.02 Acres
- Dimensions: 199X215X200X218
Details
- Parcel number: 2316193020170000
- Special conditions: None
Construction
Type & style
- Home type: SingleFamily
- Architectural style: Ranch
- Property subtype: Single Family Residence
Materials
- Brick
- Foundation: Concrete Perimeter
- Roof: Asphalt
Condition
- New construction: No
- Year built: 1991
Utilities & green energy
- Sewer: Public Sewer
- Water: Private
Community & neighborhood
Community
- Community features: Street Lights, Street Paved
Location
- Region: Crete
HOA & financial
HOA
- Has HOA: Yes
- HOA fee: $100 annually
- Services included: Snow Removal
Other
Other facts
- Listing terms: Cash
- Ownership: Fee Simple w/ HO Assn.
Price history
| Date | Event | Price |
|---|---|---|
| 3/31/2023 | Sold | $347,500$150/sqft |
Source: | ||
| 2/16/2023 | Pending sale | $347,500$150/sqft |
Source: | ||
| 2/15/2023 | Contingent | $347,500$150/sqft |
Source: | ||
| 1/8/2023 | Listed for sale | $347,500+34.2%$150/sqft |
Source: | ||
| 7/20/2018 | Sold | $259,000-0.3%$112/sqft |
Source: | ||
Public tax history
| Year | Property taxes | Tax assessment |
|---|---|---|
| 2023 | $11,905 +21.9% | $120,653 +24.7% |
| 2022 | $9,766 +5.5% | $96,748 +9.2% |
| 2021 | $9,259 +3.4% | $88,580 +6.7% |
Find assessor info on the county website
Neighborhood: 60417
Nearby schools
GreatSchools rating
- 7/10Balmoral Elementary SchoolGrades: K-5Distance: 4.7 mi
- 5/10Crete-Monee Middle SchoolGrades: 6-8Distance: 6.8 mi
- 7/10Crete-Monee High SchoolGrades: 9-12Distance: 5.5 mi
Schools provided by the listing agent
- Elementary: Balmoral Elementary School
- Middle: Crete-Monee Middle School
- High: Crete-Monee High School
- District: 201U
Source: MRED as distributed by MLS GRID. This data may not be complete. We recommend contacting the local school district to confirm school assignments for this home.
Get a cash offer in 3 minutes
Find out how much your home could sell for in as little as 3 minutes with a no-obligation cash offer.
Estimated market value$417,000
Get a cash offer in 3 minutes
Find out how much your home could sell for in as little as 3 minutes with a no-obligation cash offer.
Estimated market value
$417,000

