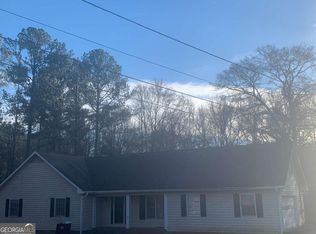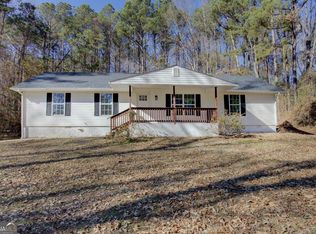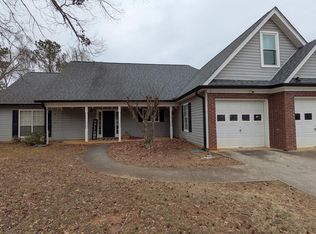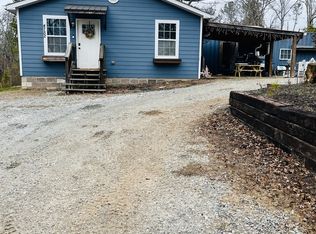Beautiful newly renovated single family residence located in the Eastside of Covington with nice open land lot and long driveway offset from Elks Club Road. This open floor plan 4BR 2BA home as a brand new sprawling main bedroom addition with brand new bathroom suite, new siding, new roof, new mechanics such as HVAC, new windows, brand new kitchen including countertops, cabinets, flooring, appliances, new flooring throughout, and perfect for immediate move-in. A large family/living room area. Wonderful country covered front porch and a nice open back deck. Seller would consider installing a privacy fence in back yard. Separate laundry room and potential recreation room. Peaceful, relaxing, or even ready for entertaining, this home is ready for you.
Active
Price cut: $2K (10/28)
$282,500
2628 Elks Club Rd, Covington, GA 30014
4beds
1,600sqft
Est.:
Single Family Residence
Built in 1986
0.31 Acres Lot
$-- Zestimate®
$177/sqft
$-- HOA
What's special
New roofOpen floor planNew sidingBrand new kitchenNew windowsNice open land lotNice open back deck
- 668 days |
- 172 |
- 8 |
Zillow last checked: 8 hours ago
Listing updated: January 02, 2026 at 10:06pm
Listed by:
Dean Gudlauski 404-488-4663,
RE/MAX Around Atlanta Realty
Source: GAMLS,MLS#: 10273770
Tour with a local agent
Facts & features
Interior
Bedrooms & bathrooms
- Bedrooms: 4
- Bathrooms: 2
- Full bathrooms: 2
- Main level bathrooms: 2
- Main level bedrooms: 4
Rooms
- Room types: Other
Heating
- Electric, Forced Air
Cooling
- Central Air, Attic Fan
Appliances
- Included: Dishwasher
- Laundry: Other
Features
- Double Vanity, Walk-In Closet(s), Master On Main Level, Roommate Plan
- Flooring: Vinyl
- Windows: Double Pane Windows
- Basement: None
- Has fireplace: No
- Common walls with other units/homes: No Common Walls
Interior area
- Total structure area: 1,600
- Total interior livable area: 1,600 sqft
- Finished area above ground: 1,600
- Finished area below ground: 0
Property
Parking
- Total spaces: 5
- Parking features: Guest
Accessibility
- Accessibility features: Accessible Kitchen, Accessible Approach with Ramp, Accessible Hallway(s)
Features
- Levels: One
- Stories: 1
- Patio & porch: Deck, Porch
- Body of water: None
Lot
- Size: 0.31 Acres
- Features: Level
Details
- Parcel number: 0103000000016000
Construction
Type & style
- Home type: SingleFamily
- Architectural style: Brick Front,Ranch,Traditional
- Property subtype: Single Family Residence
Materials
- Brick, Vinyl Siding
- Foundation: Block
- Roof: Composition
Condition
- Resale
- New construction: No
- Year built: 1986
Utilities & green energy
- Electric: 220 Volts
- Sewer: Public Sewer
- Water: Well
- Utilities for property: Cable Available, Electricity Available, Phone Available, Sewer Available, Water Available
Community & HOA
Community
- Features: None
- Security: Smoke Detector(s)
- Subdivision: None
HOA
- Has HOA: No
- Services included: None
Location
- Region: Covington
Financial & listing details
- Price per square foot: $177/sqft
- Tax assessed value: $259,000
- Annual tax amount: $1,222
- Date on market: 3/29/2024
- Cumulative days on market: 664 days
- Listing agreement: Exclusive Right To Sell
- Listing terms: Cash,Conventional,FHA,VA Loan,Private Financing Available,USDA Loan
- Electric utility on property: Yes
Estimated market value
Not available
Estimated sales range
Not available
$1,818/mo
Price history
Price history
| Date | Event | Price |
|---|---|---|
| 10/28/2025 | Price change | $282,500-0.7%$177/sqft |
Source: | ||
| 10/8/2025 | Price change | $284,500-0.1%$178/sqft |
Source: | ||
| 4/18/2025 | Price change | $284,900-3.4%$178/sqft |
Source: | ||
| 8/16/2024 | Price change | $294,900-0.4%$184/sqft |
Source: | ||
| 8/7/2024 | Price change | $296,000-1%$185/sqft |
Source: | ||
Public tax history
Public tax history
| Year | Property taxes | Tax assessment |
|---|---|---|
| 2024 | $2,578 +111% | $103,600 +114.8% |
| 2023 | $1,222 +5.7% | $48,240 +21.3% |
| 2022 | $1,156 +10.9% | $39,760 +15.7% |
Find assessor info on the county website
BuyAbility℠ payment
Est. payment
$1,643/mo
Principal & interest
$1344
Property taxes
$200
Home insurance
$99
Climate risks
Neighborhood: 30014
Nearby schools
GreatSchools rating
- 7/10Mansfield Elementary SchoolGrades: PK-5Distance: 2.9 mi
- 4/10Indian Creek Middle SchoolGrades: 6-8Distance: 4.8 mi
- 6/10Eastside High SchoolGrades: 9-12Distance: 4.1 mi
Schools provided by the listing agent
- Elementary: Mansfield
- Middle: Indian Creek
- High: Eastside
Source: GAMLS. This data may not be complete. We recommend contacting the local school district to confirm school assignments for this home.




