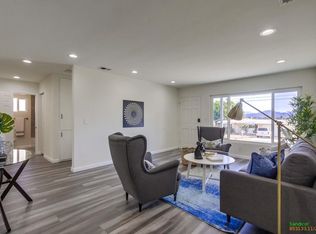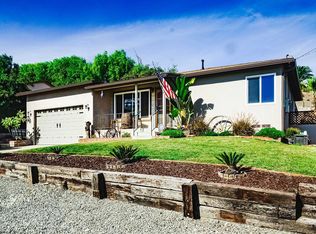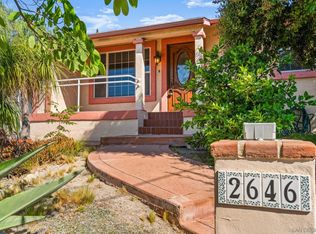Sold for $820,000
$820,000
2628 Littleton Rd, El Cajon, CA 92020
4beds
1,713sqft
Single Family Residence
Built in 1955
7,405.2 Square Feet Lot
$831,400 Zestimate®
$479/sqft
$4,096 Estimated rent
Home value
$831,400
$765,000 - $906,000
$4,096/mo
Zestimate® history
Loading...
Owner options
Explore your selling options
What's special
Contingent (offer accepted contingent on the sale of buyers home) and accepting Back up offers. Single-level Fletcher Hills Craftsman with views of Mt. Helix, RV parking, and a fully refreshed interior. Home features 1,094 sqft space with 619 sqft finished bonus room that’s been recognized in MLS listings and lender appraisals since 2005, offering flexible living areas for today’s lifestyle. Thoughtfully updated throughout with granite countertops, custom cabinetry, stainless steel appliances, central air conditioning and heating, dual pane vinyl windows ,and large two-car garage. (Continued in Supplement) (Continued) A spa inspired primary suite bathroom, and real hardwood floors in almost every room. Outside, the professionally landscaped and terraced yard Is a true oasis. The home's prime location offers convenient access to top-rated schools, shopping, dining, parks, and the local YMCA, with major freeways just minutes away.
Zillow last checked: 8 hours ago
Listing updated: October 03, 2025 at 03:32pm
Listed by:
Brad Michels DRE #01338999 619-742-4170,
eXp Realty of Southern California, Inc.
Bought with:
Rachel Carroll, DRE #01963374
Coldwell Banker West
Source: SDMLS,MLS#: 250028323 Originating MLS: San Diego Association of REALTOR
Originating MLS: San Diego Association of REALTOR
Facts & features
Interior
Bedrooms & bathrooms
- Bedrooms: 4
- Bathrooms: 2
- Full bathrooms: 2
Heating
- Forced Air Unit
Cooling
- Central Forced Air
Appliances
- Included: Dishwasher, Disposal, Dryer, Garage Door Opener, Microwave, Range/Oven, Refrigerator, Solar Panels, Washer, Counter Top, Gas Water Heater
- Laundry: Other/Remarks
Features
- Ceiling Fan, Granite Counters, Open Floor Plan, Storage Space
- Flooring: Wood, Ceramic Tile
- Fireplace features: N/K
Interior area
- Total structure area: 1,713
- Total interior livable area: 1,713 sqft
Property
Parking
- Total spaces: 6
- Parking features: Attached, Garage, Garage Door Opener
- Garage spaces: 2
Accessibility
- Accessibility features: None
Features
- Levels: 1 Story
- Patio & porch: Awning/Porch Covered, Other/Remarks, Porch - Rear
- Pool features: N/K
- Spa features: N/K
- Fencing: Full
- Has view: Yes
- View description: Evening Lights, Mountains/Hills, Panoramic, City Lights
- Frontage type: N/K
Lot
- Size: 7,405 sqft
Details
- Additional structures: N/K
- Parcel number: 4813211100
- Zoning: R-1:SINGLE
- Zoning description: R-1:SINGLE
Construction
Type & style
- Home type: SingleFamily
- Architectural style: Craftsman
- Property subtype: Single Family Residence
Materials
- Stucco
- Roof: Shingle
Condition
- Turnkey
- Year built: 1955
Utilities & green energy
- Sewer: Sewer Connected
- Water: Meter on Property
- Utilities for property: Cable Available, Electricity Connected, Natural Gas Connected, Phone Available, Sewer Connected, Water Connected
Community & neighborhood
Security
- Security features: N/K
Community
- Community features: N/K
Location
- Region: El Cajon
- Subdivision: EL CAJON
HOA & financial
HOA
- Services included: N/K
Other
Other facts
- Listing terms: Cash,Conventional,FHA,VA
Price history
| Date | Event | Price |
|---|---|---|
| 10/3/2025 | Sold | $820,000-3.5%$479/sqft |
Source: | ||
| 9/16/2025 | Pending sale | $850,000$496/sqft |
Source: | ||
| 8/14/2025 | Price change | $850,000+9.7%$496/sqft |
Source: | ||
| 8/11/2025 | Pending sale | $775,000$452/sqft |
Source: | ||
| 7/30/2025 | Price change | $775,000-12.8%$452/sqft |
Source: | ||
Public tax history
| Year | Property taxes | Tax assessment |
|---|---|---|
| 2025 | $10,499 +8% | $773,937 +2% |
| 2024 | $9,719 -4.6% | $758,763 +2% |
| 2023 | $10,187 +5.9% | $743,886 +2% |
Find assessor info on the county website
Neighborhood: Fletcher Hills
Nearby schools
GreatSchools rating
- 7/10Fletcher Hills Elementary SchoolGrades: K-6Distance: 0.4 mi
- 5/10Parkway Sports and Health Science AcademyGrades: 7-8Distance: 0.9 mi
- 8/10West Hills High SchoolGrades: 9-12Distance: 3.2 mi
Get a cash offer in 3 minutes
Find out how much your home could sell for in as little as 3 minutes with a no-obligation cash offer.
Estimated market value$831,400
Get a cash offer in 3 minutes
Find out how much your home could sell for in as little as 3 minutes with a no-obligation cash offer.
Estimated market value
$831,400


