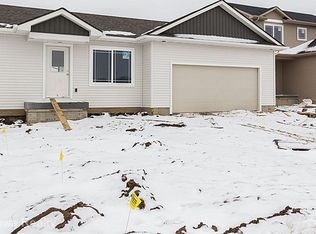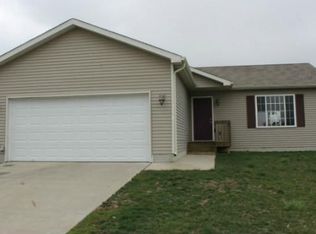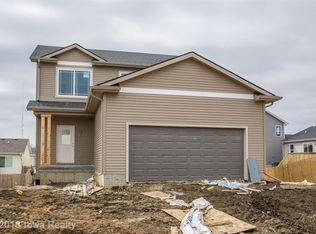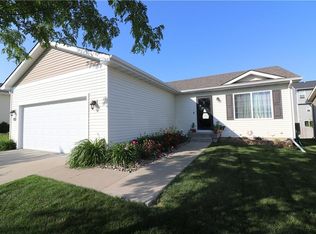You're going to fall in love with this immaculate 4-bedroom 3 1/2 bath 2-story home on a professionally landscaped, spacious corner lot, in great South Side Des Moines neighborhood
This property is off market, which means it's not currently listed for sale or rent on Zillow. This may be different from what's available on other websites or public sources.



