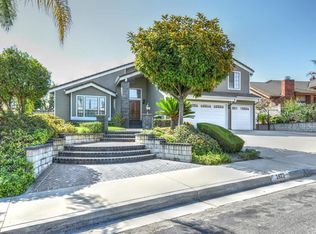Sold for $1,650,000
Listing Provided by:
Nancy Liu DRE #01022715 626-688-9181,
ReMax Elite Realty
Bought with: Pinnacle Real Estate Group
$1,650,000
2628 Rudy St, Rowland Heights, CA 91748
5beds
2,929sqft
Single Family Residence
Built in 1989
0.3 Acres Lot
$1,622,200 Zestimate®
$563/sqft
$4,949 Estimated rent
Home value
$1,622,200
$1.46M - $1.80M
$4,949/mo
Zestimate® history
Loading...
Owner options
Explore your selling options
What's special
Panoramic breathtaking views for rolling hills and green canyons. Located in the desirable location of Rowland Heights. This upgraded home featuring 5 bedrooms, 3 bathrooms, One bedroom, and bathroom in the main floor.Double door entrance open to the foyer and living room, and formal dining room. The elegant living room with fireplace and high ceiling. The spacious and large family room offers cozy fireplace. The gourmet kitchen features granite countertops and stainless steel appliances, breakfast nook, and view windows. The luxurious upstairs primary bedroom suite boasts seating area, which you can fully enjoy the panoramic views, and walk-in closest. Primary bathrooms feature dual vanities, bathtub, and a separate shower. Another 3 bedrooms and one bathroom on the second floor with a comfortable layout. Huge flat back yard offers privacy and relaxing outdoor space in an open concept, backyard with built-in BBQ perfect for entertaining, and potential to build ADU or swimming pool. This home features engineered wood floor in most of the common areas. Additional features: professional landscaping, wood shutters in the living room and dining room, 3 attached garages, double-glazed windows, central air conditioning and heating unit. Very convenient location, close to the shopping center, lots of restaurants, and quick access to the 57&60 FWY.
Zillow last checked: 8 hours ago
Listing updated: May 01, 2025 at 09:08pm
Listing Provided by:
Nancy Liu DRE #01022715 626-688-9181,
ReMax Elite Realty
Bought with:
Wei Xin, DRE #01926743
Pinnacle Real Estate Group
Source: CRMLS,MLS#: TR25045124 Originating MLS: California Regional MLS
Originating MLS: California Regional MLS
Facts & features
Interior
Bedrooms & bathrooms
- Bedrooms: 5
- Bathrooms: 3
- Full bathrooms: 2
- 3/4 bathrooms: 1
- Main level bathrooms: 1
- Main level bedrooms: 1
Bathroom
- Features: Bathtub, Granite Counters, Separate Shower
Kitchen
- Features: Granite Counters
Heating
- Central
Cooling
- Central Air
Appliances
- Included: Dishwasher, Gas Oven, Gas Range
- Laundry: Gas Dryer Hookup, Laundry Room
Features
- Breakfast Area, Ceiling Fan(s), Separate/Formal Dining Room, Granite Counters, High Ceilings
- Flooring: Tile, Wood
- Doors: Double Door Entry
- Windows: Double Pane Windows
- Has fireplace: Yes
- Fireplace features: Family Room, Gas, Living Room
- Common walls with other units/homes: No Common Walls
Interior area
- Total interior livable area: 2,929 sqft
Property
Parking
- Total spaces: 3
- Parking features: Driveway, Garage
- Attached garage spaces: 3
Features
- Levels: Two
- Stories: 2
- Entry location: front door
- Exterior features: Rain Gutters
- Pool features: None
- Spa features: None
- Has view: Yes
- View description: Hills, Mountain(s), Panoramic
Lot
- Size: 0.30 Acres
- Features: Level
Details
- Parcel number: 8269054005
- Zoning: LCA11Y
- Special conditions: Standard
Construction
Type & style
- Home type: SingleFamily
- Property subtype: Single Family Residence
Materials
- Concrete, Stucco
- Roof: Tile
Condition
- New construction: No
- Year built: 1989
Utilities & green energy
- Electric: Electricity - On Property
- Sewer: Public Sewer
- Water: Public
- Utilities for property: Electricity Connected, Phone Connected, Sewer Connected, Water Connected
Community & neighborhood
Security
- Security features: Carbon Monoxide Detector(s), Smoke Detector(s)
Community
- Community features: Street Lights
Location
- Region: Rowland Heights
HOA & financial
HOA
- Has HOA: Yes
- HOA fee: $55 quarterly
- Amenities included: Maintenance Front Yard, Other
- Association name: Southpoint Summit west
- Association phone: 909-444-7655
Other
Other facts
- Listing terms: Cash,Cash to New Loan,Conventional
Price history
| Date | Event | Price |
|---|---|---|
| 5/1/2025 | Sold | $1,650,000-2.8%$563/sqft |
Source: | ||
| 4/14/2025 | Pending sale | $1,698,000$580/sqft |
Source: | ||
| 3/29/2025 | Contingent | $1,698,000$580/sqft |
Source: | ||
| 3/7/2025 | Price change | $1,698,000-2.9%$580/sqft |
Source: | ||
| 1/26/2025 | Price change | $1,749,000-2.8%$597/sqft |
Source: | ||
Public tax history
| Year | Property taxes | Tax assessment |
|---|---|---|
| 2025 | $11,803 +6.4% | $871,186 +2% |
| 2024 | $11,093 +3.4% | $854,105 +2% |
| 2023 | $10,727 +2.2% | $837,358 +2% |
Find assessor info on the county website
Neighborhood: 91748
Nearby schools
GreatSchools rating
- 7/10Ybarra Academy For The Arts And TechnologyGrades: K-8Distance: 1.6 mi
- 8/10John A. Rowland High SchoolGrades: 9-12Distance: 1.4 mi
Schools provided by the listing agent
- Elementary: Ybarra
- High: Rowland
Source: CRMLS. This data may not be complete. We recommend contacting the local school district to confirm school assignments for this home.
Get a cash offer in 3 minutes
Find out how much your home could sell for in as little as 3 minutes with a no-obligation cash offer.
Estimated market value
$1,622,200
