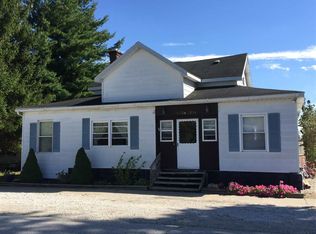Closed
Zestimate®
$142,000
2628 W Rockfield Rd, Delphi, IN 46923
2beds
1,981sqft
Single Family Residence
Built in 1932
8,712 Square Feet Lot
$142,000 Zestimate®
$--/sqft
$1,593 Estimated rent
Home value
$142,000
Estimated sales range
Not available
$1,593/mo
Zestimate® history
Loading...
Owner options
Explore your selling options
What's special
Conveniently located in Rockfield just off the Hoosier Heartland Highway, this charming farmhouse sits on a corner lot and offers a blend of country living and practical features. A spacious 20x30 pole barn provides ample storage and work space, perfect for hobbies, projects, or equipment. Inside, the main floor includes a laundry area, a cozy kitchen, a formal dining room, both a family room and living room, plus a welcoming foyer. Upstairs, the primary suite includes an ensuite with a secondary stand-up shower for added convenience. Full of character and potential, this property offers a unique opportunity to make it your own. Being sold as-is, it’s ready for its next chapter.
Zillow last checked: 8 hours ago
Listing updated: October 21, 2025 at 08:09am
Listed by:
Kellie Dussault Agt:463-239-0965,
Keller Williams Lafayette
Bought with:
Brooke Morgan, RB21001284
Raeco Realty
Source: IRMLS,MLS#: 202532462
Facts & features
Interior
Bedrooms & bathrooms
- Bedrooms: 2
- Bathrooms: 2
- Full bathrooms: 2
Bedroom 1
- Level: Upper
Bedroom 2
- Level: Upper
Dining room
- Level: Main
- Area: 150
- Dimensions: 10 x 15
Family room
- Level: Main
- Area: 161
- Dimensions: 7 x 23
Kitchen
- Level: Main
- Area: 180
- Dimensions: 15 x 12
Living room
- Level: Main
- Area: 225
- Dimensions: 15 x 15
Heating
- Conventional
Cooling
- Central Air, Ceiling Fan(s)
Appliances
- Included: Disposal, Range/Oven Hook Up Elec, Dishwasher, Microwave, Refrigerator, Electric Range, Electric Water Heater, Water Softener Owned
- Laundry: Electric Dryer Hookup, Main Level, Washer Hookup
Features
- 1st Bdrm En Suite, Ceiling-9+, Ceiling Fan(s), Laminate Counters, Entrance Foyer, Stand Up Shower, Formal Dining Room
- Flooring: Laminate
- Basement: Crawl Space,Block
- Has fireplace: No
- Fireplace features: None
Interior area
- Total structure area: 1,981
- Total interior livable area: 1,981 sqft
- Finished area above ground: 1,981
- Finished area below ground: 0
Property
Parking
- Parking features: Gravel
- Has uncovered spaces: Yes
Features
- Levels: Two
- Stories: 2
- Patio & porch: Deck, Porch
- Fencing: Chain Link
Lot
- Size: 8,712 sqft
- Dimensions: 66X132
- Features: Corner Lot, 0-2.9999, City/Town/Suburb, Rural
Details
- Additional structures: Pole/Post Building
- Parcel number: 080706000147.000017
Construction
Type & style
- Home type: SingleFamily
- Architectural style: Traditional
- Property subtype: Single Family Residence
Materials
- Aluminum Siding
- Roof: Asphalt
Condition
- New construction: No
- Year built: 1932
Utilities & green energy
- Sewer: City
- Water: Well
Community & neighborhood
Location
- Region: Delphi
- Subdivision: None
Other
Other facts
- Listing terms: Cash,Conventional
Price history
| Date | Event | Price |
|---|---|---|
| 10/4/2025 | Sold | $142,000-5.3% |
Source: | ||
| 9/22/2025 | Pending sale | $150,000 |
Source: | ||
| 9/2/2025 | Listed for sale | $150,000 |
Source: | ||
| 8/25/2025 | Pending sale | $150,000 |
Source: | ||
| 8/15/2025 | Listed for sale | $150,000+168.8% |
Source: | ||
Public tax history
| Year | Property taxes | Tax assessment |
|---|---|---|
| 2024 | $330 +54.9% | $96,100 +33.8% |
| 2023 | $213 +6.5% | $71,800 +33.7% |
| 2022 | $200 +1.2% | $53,700 +9.4% |
Find assessor info on the county website
Neighborhood: Rockfield
Nearby schools
GreatSchools rating
- 7/10Delphi Community Elementary SchoolGrades: PK-5Distance: 6.8 mi
- 7/10Delphi Community Middle SchoolGrades: 6-8Distance: 6.8 mi
- 5/10Delphi Community High SchoolGrades: 9-12Distance: 6.8 mi
Schools provided by the listing agent
- Elementary: Delphi Community
- Middle: Delphi Community
- High: Delphi
- District: Delphi Community School Corp.
Source: IRMLS. This data may not be complete. We recommend contacting the local school district to confirm school assignments for this home.
Get pre-qualified for a loan
At Zillow Home Loans, we can pre-qualify you in as little as 5 minutes with no impact to your credit score.An equal housing lender. NMLS #10287.
