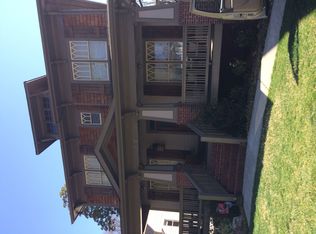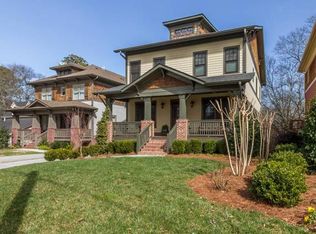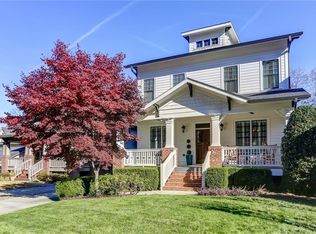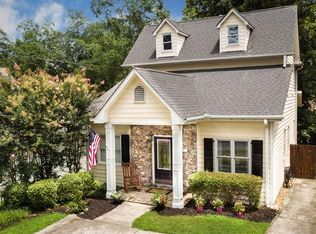Closed
$1,248,500
2629 Apple Valley Rd NE, Atlanta, GA 30319
5beds
3,662sqft
Single Family Residence, Residential
Built in 2007
6,969.6 Square Feet Lot
$1,223,200 Zestimate®
$341/sqft
$6,969 Estimated rent
Home value
$1,223,200
$1.11M - $1.35M
$6,969/mo
Zestimate® history
Loading...
Owner options
Explore your selling options
What's special
Unbeatable Brookhaven location! Just a short stroll to bustling Brookhaven Village with an array of retail, restaurants and the Saturday Farmer’s market, plus walkable to local parks and Marta! This beautiful home is not only in the perfect location, but is situated on a large professionally landscaped lot with a fully fenced backyard ready for the pups and play. As you approach the home, you’ll be greeted by the dreamy front porch perfect for sitting and sipping and enjoying the relaxing feel of the neighborhood. The entry foyer welcomes you in with 10+ foot ceilings and beautiful hardwood floors. As you step further in, the center hall is flanked by the large formal dining room adorned with coffered ceilings that will surely accommodate all your culinary gatherings, a separate living room/study with French doors to provide privacy when needed. Then venture down the hall a bit further to find the gracious, fireside family room with built in shelving, a wall of windows with custom wood blinds and open to the gorgeous, recently renovated kitchen featuring expansive counterspace and abundant custom cabinetry, leathered granite counters, a 6 burner gas cooktop, double ovens, a butler’s pantry with glass front cabinetry and wine fridge, a large breakfast bar with seating plus a separate breakfast room. From the kitchen and family room you access the fantastic screened porch and rear deck overlooking the lush backyard. Upstairs, also with hardwood floors and 10ft ceilings, you’ll find the oversized primary suite with sitting area, spa style bath w/soaking tub, double vanity, large walk-in closet and your very own private morning porch! Rounding out the upstairs are 3 additional roomy bedrooms, 2 more full baths including a jack-n-jill with double vanity, and the laundry room. Let’s not forget to head downstairs to the finished, walk-out terrace level with the 5th bedroom, another full bath and a large bonus room perfect for media, recreation, exercise, playroom, office, in-law suite...endless possibilities. Newer roof and systems, truly turnkey! This home and the very desirable neighborhood of Ashford Park will not disappoint.
Zillow last checked: 8 hours ago
Listing updated: March 11, 2025 at 10:52am
Listing Provided by:
Erin A Fye,
Coldwell Banker Realty 404-874-2262
Bought with:
LISA ROBINSON, 180341
Engel & Volkers Atlanta
Source: FMLS GA,MLS#: 7528069
Facts & features
Interior
Bedrooms & bathrooms
- Bedrooms: 5
- Bathrooms: 5
- Full bathrooms: 4
- 1/2 bathrooms: 1
Media room
- Level: Lower
Heating
- Central, Forced Air, Natural Gas, Zoned
Cooling
- Ceiling Fan(s), Central Air, Electric, Zoned
Appliances
- Included: Dishwasher, Disposal, Double Oven, Gas Cooktop, Gas Water Heater, Microwave, Range Hood, Refrigerator
- Laundry: Laundry Room, Sink, Upper Level
Features
- Bookcases, Coffered Ceiling(s), Crown Molding, Double Vanity, Dry Bar, Entrance Foyer, High Ceilings 10 ft Main, High Ceilings 10 ft Upper, Recessed Lighting, Walk-In Closet(s)
- Flooring: Hardwood, Tile
- Windows: Double Pane Windows, Plantation Shutters
- Basement: Daylight,Driveway Access,Finished,Finished Bath,Interior Entry,Walk-Out Access
- Attic: Pull Down Stairs
- Number of fireplaces: 1
- Fireplace features: Factory Built, Gas Log, Great Room
- Common walls with other units/homes: No Common Walls
Interior area
- Total structure area: 3,662
- Total interior livable area: 3,662 sqft
- Finished area above ground: 3,662
Property
Parking
- Total spaces: 2
- Parking features: Attached, Drive Under Main Level, Driveway, Garage, Garage Door Opener, Garage Faces Side
- Attached garage spaces: 2
- Has uncovered spaces: Yes
Accessibility
- Accessibility features: None
Features
- Levels: Three Or More
- Patio & porch: Covered, Deck, Front Porch, Patio, Rear Porch, Screened
- Exterior features: Private Yard, Rain Gutters, No Dock
- Pool features: None
- Spa features: None
- Fencing: Back Yard,Fenced,Privacy,Wood
- Has view: Yes
- View description: Neighborhood
- Waterfront features: None
- Body of water: None
Lot
- Size: 6,969 sqft
- Dimensions: 150 x 50
- Features: Back Yard, Front Yard, Landscaped
Details
- Additional structures: None
- Parcel number: 18 241 08 028
- Other equipment: Irrigation Equipment
- Horse amenities: None
Construction
Type & style
- Home type: SingleFamily
- Architectural style: Craftsman
- Property subtype: Single Family Residence, Residential
Materials
- Brick, HardiPlank Type, Shingle Siding
- Foundation: Brick/Mortar, Concrete Perimeter
- Roof: Composition
Condition
- Resale
- New construction: No
- Year built: 2007
Utilities & green energy
- Electric: 220 Volts in Laundry
- Sewer: Public Sewer
- Water: Public
- Utilities for property: Cable Available, Electricity Available, Natural Gas Available, Phone Available, Sewer Available, Underground Utilities, Water Available
Green energy
- Energy efficient items: Insulation, Thermostat, Windows
- Energy generation: None
- Water conservation: Low-Flow Fixtures
Community & neighborhood
Security
- Security features: Open Access, Smoke Detector(s)
Community
- Community features: Curbs, Dog Park, Near Public Transport, Near Schools, Near Shopping, Park, Playground, Restaurant, Sidewalks, Street Lights, Tennis Court(s)
Location
- Region: Atlanta
- Subdivision: Ashford Park
Other
Other facts
- Listing terms: Conventional
- Road surface type: Paved
Price history
| Date | Event | Price |
|---|---|---|
| 3/10/2025 | Sold | $1,248,500-0.1%$341/sqft |
Source: | ||
| 3/5/2025 | Pending sale | $1,250,000$341/sqft |
Source: | ||
| 2/26/2025 | Listed for sale | $1,250,000$341/sqft |
Source: | ||
| 2/24/2025 | Pending sale | $1,250,000$341/sqft |
Source: | ||
| 2/21/2025 | Listed for sale | $1,250,000-3.8%$341/sqft |
Source: | ||
Public tax history
Tax history is unavailable.
Neighborhood: Ashford Park
Nearby schools
GreatSchools rating
- 8/10Ashford Park Elementary SchoolGrades: PK-5Distance: 1.1 mi
- 8/10Chamblee Middle SchoolGrades: 6-8Distance: 2.8 mi
- 8/10Chamblee Charter High SchoolGrades: 9-12Distance: 2.9 mi
Schools provided by the listing agent
- Elementary: Ashford Park
- Middle: Chamblee
- High: Chamblee Charter
Source: FMLS GA. This data may not be complete. We recommend contacting the local school district to confirm school assignments for this home.
Get a cash offer in 3 minutes
Find out how much your home could sell for in as little as 3 minutes with a no-obligation cash offer.
Estimated market value
$1,223,200
Get a cash offer in 3 minutes
Find out how much your home could sell for in as little as 3 minutes with a no-obligation cash offer.
Estimated market value
$1,223,200



