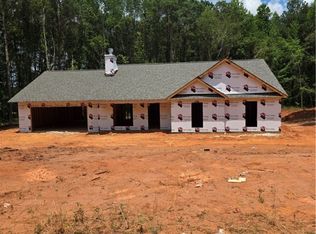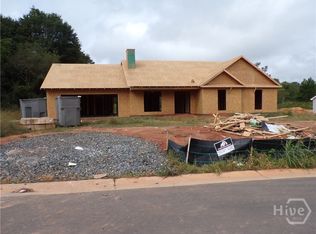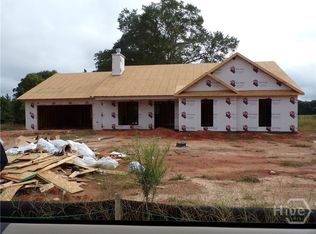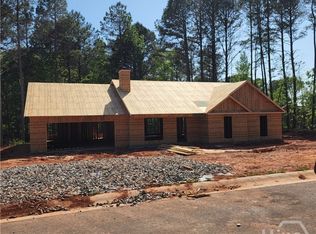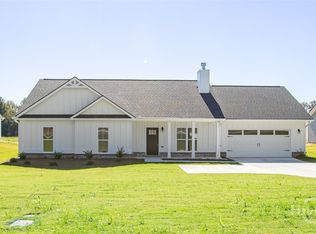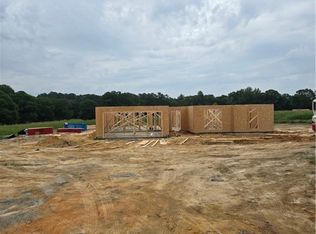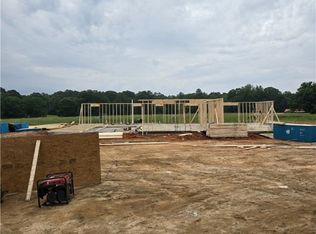100% COMPLETE! New construction on 1.588 acres! NO HOA and NO Subdivision! If you want to live in a country setting, this is it! Minutes to Athens (UGA) for commuters. The Hannah is a 2250+ square foot home which offers plenty of space for everyone! Features 4 Bedrooms and 2.5 Baths. This open floor plan has a wood burning fireplace with brick hearth in the vaulted family room. Family room is open to the kitchen. Kitchen has a LARGE gourmet island, granite countertops, custom cabinetry, breakfast room and breakfast bar on island. Master suite has a private bath with soaking tub, separate shower and double vanities. All baths have granite countertops. LVP flooring throughout house. Builder contributes $4000 to closing costs with use of preferred lender. Qualifies for 100% USDA financing.
New construction
$374,900
2629 Bethany Bowersville Road #4, Canon, GA 30643
4beds
2,250sqft
Est.:
Single Family Residence
Built in 2025
1.59 Acres Lot
$-- Zestimate®
$167/sqft
$-- HOA
What's special
Breakfast bar on islandBreakfast roomLarge gourmet islandSeparate showerGranite countertopsVaulted family roomSoaking tub
- 115 days |
- 459 |
- 41 |
Zillow last checked: 8 hours ago
Listing updated: November 12, 2025 at 10:34am
Listed by:
Jenny Maddox 770-480-6983,
Georgia Realty Group, LLC
Source: Hive MLS,MLS#: CL336106 Originating MLS: Athens Area Association of REALTORS
Originating MLS: Athens Area Association of REALTORS
Tour with a local agent
Facts & features
Interior
Bedrooms & bathrooms
- Bedrooms: 4
- Bathrooms: 3
- Full bathrooms: 2
- 1/2 bathrooms: 1
- Main level bathrooms: 3
- Main level bedrooms: 4
Bedroom 1
- Level: Main
- Dimensions: 0 x 0
Bedroom 2
- Level: Main
- Dimensions: 0 x 0
Bedroom 3
- Level: Main
- Dimensions: 0 x 0
Bedroom 4
- Level: Main
- Dimensions: 0 x 0
Bathroom 1
- Level: Main
- Dimensions: 0 x 0
Bathroom 2
- Level: Main
- Dimensions: 0 x 0
Bathroom 3
- Level: Main
- Dimensions: 0 x 0
Heating
- Electric, Heat Pump
Cooling
- Electric, Heat Pump
Appliances
- Included: Dishwasher, Electric Water Heater, Microwave, Range
- Laundry: In Hall, Laundry Room
Features
- Breakfast Bar, Breakfast Area, Tray Ceiling(s), Double Vanity, Garden Tub/Roman Tub, Kitchen Island, Pantry, Separate Shower, Vaulted Ceiling(s)
- Windows: Double Pane Windows
- Basement: None
- Number of fireplaces: 1
- Fireplace features: Factory Built, Family Room, Wood Burning Stove
Interior area
- Total interior livable area: 2,250 sqft
Video & virtual tour
Property
Parking
- Total spaces: 2
- Parking features: Attached, Parking Available
- Garage spaces: 2
Features
- Levels: One
- Stories: 1
- Patio & porch: Covered, Patio, Porch
- Exterior features: Other
Lot
- Size: 1.59 Acres
- Features: Level
Details
- Parcel number: C33 025 012
- Special conditions: Standard
Construction
Type & style
- Home type: SingleFamily
- Architectural style: Ranch,Traditional
- Property subtype: Single Family Residence
Materials
- Brick, Other
- Foundation: Slab
- Roof: Composition
Condition
- New Construction
- New construction: Yes
- Year built: 2025
Details
- Warranty included: Yes
Utilities & green energy
- Sewer: Septic Tank
- Water: Public
- Utilities for property: Underground Utilities
Green energy
- Energy efficient items: Windows
Community & HOA
Community
- Features: Street Lights
- Subdivision: None
HOA
- Has HOA: No
Location
- Region: Canon
Financial & listing details
- Price per square foot: $167/sqft
- Annual tax amount: $250
- Date on market: 8/6/2025
- Cumulative days on market: 115 days
- Listing agreement: Exclusive Right To Sell
- Listing terms: ARM,Cash,Conventional,1031 Exchange,FHA,Fannie Mae,Other,USDA Loan,VA Loan
Estimated market value
Not available
Estimated sales range
Not available
Not available
Price history
Price history
| Date | Event | Price |
|---|---|---|
| 8/6/2025 | Listed for sale | $374,900$167/sqft |
Source: | ||
Public tax history
Public tax history
Tax history is unavailable.BuyAbility℠ payment
Est. payment
$2,175/mo
Principal & interest
$1816
Property taxes
$228
Home insurance
$131
Climate risks
Neighborhood: 30520
Nearby schools
GreatSchools rating
- 3/10Statham Elementary SchoolGrades: PK-5Distance: 4.2 mi
- 6/10Haymon-Morris Middle SchoolGrades: 6-8Distance: 9.1 mi
- 5/10Apalachee High SchoolGrades: 9-12Distance: 8.9 mi
Schools provided by the listing agent
- Elementary: North Hart
- Middle: Hart
- High: Hart
Source: Hive MLS. This data may not be complete. We recommend contacting the local school district to confirm school assignments for this home.
- Loading
- Loading
