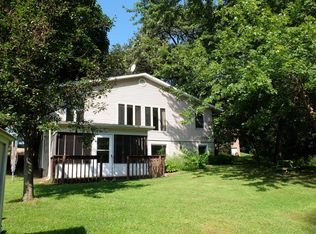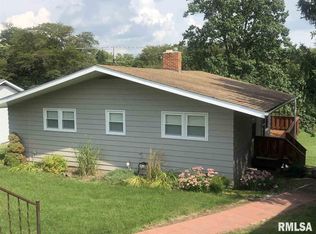Sold for $84,000
$84,000
2629 Golf Rd, La Fayette, IL 61449
3beds
1,330sqft
Single Family Residence, Residential
Built in 1971
0.37 Acres Lot
$89,600 Zestimate®
$63/sqft
$1,161 Estimated rent
Home value
$89,600
Estimated sales range
Not available
$1,161/mo
Zestimate® history
Loading...
Owner options
Explore your selling options
What's special
Welcome to this move-in ready 3-bedroom, 2-bath home with stunning golf course views! Step out onto the spacious deck to soak in the peaceful surroundings and enjoy the changing seasons. Inside, the bright main level offers a large living room, beautiful kitchen with a peninsula, breakfast bar and included appliances. The walk-out basement is fully finished, featuring 3 bedrooms, a full bath, and a convenient laundry room. Additional amenities include a 2-car garage and a large shed, offering plenty of storage space. Land lease is $350 per year, with water and garbage at $325 annually, and an optional golf membership available for $400 per year. All appliances are sold in as-in condition. Chimney/fireplace is not warranted and sold in as-in condition. Measurements are approximate and not guaranteed.
Zillow last checked: 8 hours ago
Listing updated: February 15, 2025 at 12:01pm
Listed by:
Troy Kerrn Office:309-282-1555,
Keller Williams Premier Realty
Bought with:
Amber Holmes, S67282000/475.189088
NextHome QC Realty
Source: RMLS Alliance,MLS#: PA1254600 Originating MLS: Peoria Area Association of Realtors
Originating MLS: Peoria Area Association of Realtors

Facts & features
Interior
Bedrooms & bathrooms
- Bedrooms: 3
- Bathrooms: 2
- Full bathrooms: 2
Bedroom 1
- Level: Basement
- Dimensions: 16ft 0in x 12ft 0in
Bedroom 2
- Level: Basement
- Dimensions: 14ft 0in x 10ft 0in
Bedroom 3
- Level: Basement
- Dimensions: 15ft 0in x 10ft 0in
Other
- Level: Main
- Dimensions: 16ft 0in x 12ft 0in
Other
- Area: 540
Kitchen
- Level: Main
- Dimensions: 13ft 0in x 13ft 0in
Laundry
- Level: Basement
- Dimensions: 12ft 0in x 11ft 0in
Living room
- Level: Main
- Dimensions: 27ft 0in x 15ft 0in
Main level
- Area: 790
Heating
- Electric, Propane, Forced Air
Cooling
- Central Air
Appliances
- Included: Dishwasher, Dryer, Range Hood, Microwave, Range, Refrigerator, Washer, Water Softener Owned
Features
- Ceiling Fan(s), High Speed Internet
- Windows: Blinds
- Basement: Full
- Attic: Storage
- Number of fireplaces: 1
- Fireplace features: Decorative, Living Room
Interior area
- Total structure area: 790
- Total interior livable area: 1,330 sqft
Property
Parking
- Total spaces: 2
- Parking features: Detached
- Garage spaces: 2
- Details: Number Of Garage Remotes: 0
Features
- Patio & porch: Deck
- Has view: Yes
- View description: Golf Course
Lot
- Size: 0.37 Acres
- Dimensions: 80 x 200 LEASED
Details
- Additional structures: Shed(s)
- Parcel number: 0423100029
- Zoning description: residential
- Other equipment: Radon Mitigation System
Construction
Type & style
- Home type: SingleFamily
- Architectural style: Ranch
- Property subtype: Single Family Residence, Residential
Materials
- Frame, Wood Siding
- Foundation: Block
- Roof: Shingle
Condition
- New construction: No
- Year built: 1971
Utilities & green energy
- Water: Aerator/Aerobic, Shared Well
Community & neighborhood
Location
- Region: La Fayette
- Subdivision: Lake Calhoun
HOA & financial
HOA
- Has HOA: Yes
- HOA fee: $455 annually
- Services included: Clubhouse, Maintenance/Well, Trash
Price history
| Date | Event | Price |
|---|---|---|
| 2/14/2025 | Sold | $84,000+5%$63/sqft |
Source: | ||
| 12/29/2024 | Pending sale | $80,000$60/sqft |
Source: | ||
| 12/12/2024 | Price change | $80,000-5.9%$60/sqft |
Source: | ||
| 11/20/2024 | Listed for sale | $85,000+26.9%$64/sqft |
Source: | ||
| 8/3/2022 | Sold | $67,000$50/sqft |
Source: | ||
Public tax history
| Year | Property taxes | Tax assessment |
|---|---|---|
| 2024 | $1,427 +8.4% | $15,610 +6.7% |
| 2023 | $1,316 +189.9% | $14,630 +12.6% |
| 2022 | $454 -1.7% | $12,990 +4% |
Find assessor info on the county website
Neighborhood: 61449
Nearby schools
GreatSchools rating
- 6/10Stark County Elementary SchoolGrades: PK-5Distance: 12.8 mi
- 5/10Stark County Junior High SchoolGrades: 6-8Distance: 8.1 mi
- 8/10Stark County High SchoolGrades: 9-12Distance: 8.1 mi
Schools provided by the listing agent
- High: Stark County
Source: RMLS Alliance. This data may not be complete. We recommend contacting the local school district to confirm school assignments for this home.
Get pre-qualified for a loan
At Zillow Home Loans, we can pre-qualify you in as little as 5 minutes with no impact to your credit score.An equal housing lender. NMLS #10287.

