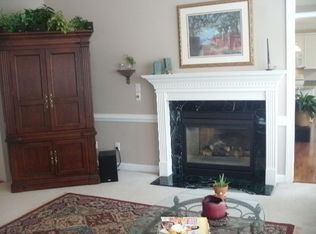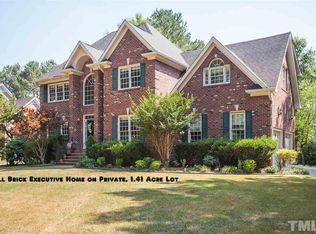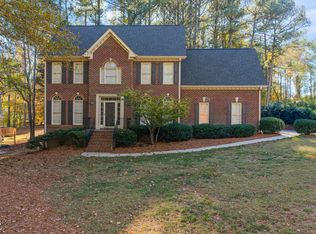Sold for $605,500
$605,500
2629 Lizei St, Raleigh, NC 27616
3beds
2,795sqft
Single Family Residence, Residential
Built in 1999
0.69 Acres Lot
$614,200 Zestimate®
$217/sqft
$2,638 Estimated rent
Home value
$614,200
$583,000 - $645,000
$2,638/mo
Zestimate® history
Loading...
Owner options
Explore your selling options
What's special
Nestled at the end of Lizei St in Raleigh's highly sought after Ivy Glen subdivision awaits this updated brick pool home with amazing indoor/outdoor living areas. 3 bedroom home lives like 4 to 5. Enjoy lazy days & evenings in your heated in-ground salt water pool featuring easy entry, 6' depth, cascading waterfalls & extensive, tiered travertine hardscape. Relax on the rocking chair front porch or rear wood deck. Privacy abounds with extensive, lush landscaping & large farm abutting this home to the west. Interior living space includes formal & informal dining areas, an inviting 4 seasons room & family room with gas fireplace. Smart home features offer pool area stereo, Google doorbell, thermostats & smoke/CO2 detectors. Updates include a new well ('23), new carpet on 3rd level & stairs ('24), new hardwoods on 2nd level hallways bedrooms, bonus room & closets, new roof with gutter guards ('20) & encapsulated crawl space with dehumidifier ('21). Finished 3rd floor of 311 sq ft included in total heated sq ft (ceiling height under 7')
Zillow last checked: 8 hours ago
Listing updated: October 28, 2025 at 12:15am
Listed by:
Linda Craft 919-235-0007,
Linda Craft Team, REALTORS,
Anthony G Fink 919-986-4146,
Linda Craft Team, REALTORS
Bought with:
Tina Caul, 267133
EXP Realty LLC
Annalee Bergeson, 311597
EXP Realty LLC
Source: Doorify MLS,MLS#: 10026386
Facts & features
Interior
Bedrooms & bathrooms
- Bedrooms: 3
- Bathrooms: 3
- Full bathrooms: 2
- 1/2 bathrooms: 1
Heating
- Central, Propane
Cooling
- Central Air, Dual
Appliances
- Included: Dishwasher, Gas Range, Microwave, Plumbed For Ice Maker, Stainless Steel Appliance(s)
- Laundry: Laundry Closet
Features
- Bathtub/Shower Combination, Ceiling Fan(s), Crown Molding, Double Vanity, Eat-in Kitchen, Entrance Foyer, Granite Counters, Kitchen Island, Smooth Ceilings, Walk-In Closet(s), Walk-In Shower
- Flooring: Carpet, Hardwood, Tile
- Number of fireplaces: 1
- Fireplace features: Living Room
Interior area
- Total structure area: 2,795
- Total interior livable area: 2,795 sqft
- Finished area above ground: 2,795
- Finished area below ground: 0
Property
Parking
- Total spaces: 4
- Parking features: Attached, Garage, Garage Faces Side
- Attached garage spaces: 2
- Uncovered spaces: 2
Features
- Levels: Two
- Stories: 2
- Patio & porch: Deck, Front Porch, Patio, Porch
- Exterior features: Fenced Yard
- Has private pool: Yes
- Pool features: In Ground, Private
- Fencing: Back Yard
- Has view: Yes
Lot
- Size: 0.69 Acres
- Features: Hardwood Trees, Landscaped
Details
- Additional structures: Storage
- Parcel number: 1746762136
- Zoning: R-30
- Special conditions: Standard
Construction
Type & style
- Home type: SingleFamily
- Architectural style: Traditional
- Property subtype: Single Family Residence, Residential
Materials
- Brick, Fiber Cement
- Foundation: Raised
- Roof: Shingle
Condition
- New construction: No
- Year built: 1999
Details
- Builder name: Johnny Watson Builders
Utilities & green energy
- Sewer: Septic Tank
- Water: Private, Well
Community & neighborhood
Location
- Region: Raleigh
- Subdivision: Ivy Glen
Price history
| Date | Event | Price |
|---|---|---|
| 6/12/2024 | Sold | $605,500+0.9%$217/sqft |
Source: | ||
| 5/9/2024 | Contingent | $600,000$215/sqft |
Source: | ||
| 5/1/2024 | Listed for sale | $600,000+101.7%$215/sqft |
Source: | ||
| 8/14/2013 | Sold | $297,500-0.8%$106/sqft |
Source: Public Record Report a problem | ||
| 5/11/2013 | Listed for sale | $300,000-3.2%$107/sqft |
Source: Equi-MAX Realty Group #1889939 Report a problem | ||
Public tax history
| Year | Property taxes | Tax assessment |
|---|---|---|
| 2025 | $3,459 +3% | $537,648 |
| 2024 | $3,359 +20.7% | $537,648 +51.8% |
| 2023 | $2,782 +7.9% | $354,270 |
Find assessor info on the county website
Neighborhood: 27616
Nearby schools
GreatSchools rating
- 7/10Forestville Road ElementaryGrades: PK-5Distance: 3.2 mi
- 3/10Neuse River MiddleGrades: 6-8Distance: 1.8 mi
- 3/10Knightdale HighGrades: 9-12Distance: 3.3 mi
Schools provided by the listing agent
- Elementary: Wake - Forestville Road
- Middle: Wake - Neuse River
- High: Wake - Knightdale
Source: Doorify MLS. This data may not be complete. We recommend contacting the local school district to confirm school assignments for this home.
Get a cash offer in 3 minutes
Find out how much your home could sell for in as little as 3 minutes with a no-obligation cash offer.
Estimated market value$614,200
Get a cash offer in 3 minutes
Find out how much your home could sell for in as little as 3 minutes with a no-obligation cash offer.
Estimated market value
$614,200


