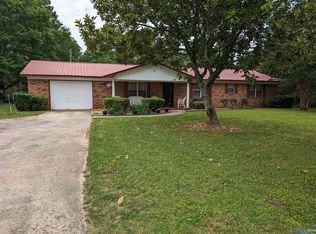Sold for $212,000 on 07/02/25
$212,000
2629 Swearengin Rd, Grant, AL 35747
3beds
1,104sqft
Single Family Residence
Built in 2025
0.51 Acres Lot
$223,200 Zestimate®
$192/sqft
$1,258 Estimated rent
Home value
$223,200
$170,000 - $295,000
$1,258/mo
Zestimate® history
Loading...
Owner options
Explore your selling options
What's special
NEW CONSTRUCTION! Welcome to 2629 Swearengin Road located in Grant, AL. This modern 3-bedroom, 2-bath home offers 1,104 sq ft of living space. The master bedroom features an en-suite bathroom, flowing into a walk-in closet, connecting directly to the laundry room—making laundry day a breeze! Enjoy a charming tongue-and-groove covered front porch with a no-step entry, sleek granite countertops, and a spacious back deck—ideal for relaxing or entertaining. Conveniently located just 5 minutes from DAR Schools, 20 minutes from both Guntersville and Scottsboro, and only 40 minutes from Huntsville. Move-in ready and built to last—plus, it’s priced below appraised value.
Zillow last checked: 8 hours ago
Listing updated: July 02, 2025 at 07:45pm
Listed by:
Mikaila Scott 256-486-4434,
Southern Elite Realty
Bought with:
Mikaila Scott, 149881
Southern Elite Realty
Source: ValleyMLS,MLS#: 21885466
Facts & features
Interior
Bedrooms & bathrooms
- Bedrooms: 3
- Bathrooms: 2
- Full bathrooms: 2
Primary bedroom
- Features: Recessed Lighting, Smooth Ceiling, Walk-In Closet(s), LVP
- Level: First
- Area: 165
- Dimensions: 11 x 15
Bedroom 2
- Features: Recessed Lighting, Smooth Ceiling, LVP Flooring
- Level: First
- Area: 143
- Dimensions: 11 x 13
Bedroom 3
- Features: Recessed Lighting, Smooth Ceiling, LVP
- Level: First
- Area: 130
- Dimensions: 10 x 13
Bathroom 1
- Features: Recessed Lighting, Smooth Ceiling, LVP
- Level: First
- Area: 55
- Dimensions: 5 x 11
Bathroom 2
- Features: Recessed Lighting, Smooth Ceiling, LVP
- Level: First
- Area: 50
- Dimensions: 5 x 10
Kitchen
- Features: Eat-in Kitchen, Granite Counters, Recessed Lighting, Smooth Ceiling, LVP
- Level: First
- Area: 170
- Dimensions: 10 x 17
Living room
- Features: Recessed Lighting, LVP
- Level: First
- Area: 209
- Dimensions: 11 x 19
Laundry room
- Features: Granite Counters, Recessed Lighting, Smooth Ceiling, LVP
- Level: First
- Area: 40
- Dimensions: 5 x 8
Heating
- Central 1
Cooling
- Central 1
Features
- Has basement: No
- Has fireplace: No
- Fireplace features: None
Interior area
- Total interior livable area: 1,104 sqft
Property
Parking
- Parking features: Driveway-Gravel
Features
- Levels: One
- Stories: 1
Lot
- Size: 0.51 Acres
Construction
Type & style
- Home type: SingleFamily
- Architectural style: Ranch
- Property subtype: Single Family Residence
Materials
- Foundation: Slab
Condition
- New Construction
- New construction: Yes
- Year built: 2025
Details
- Builder name: SUTTON SOLUTIONS LLC
Utilities & green energy
- Sewer: Septic Tank
Community & neighborhood
Location
- Region: Grant
- Subdivision: Waverly Hills
Price history
| Date | Event | Price |
|---|---|---|
| 7/2/2025 | Sold | $212,000-1.8%$192/sqft |
Source: | ||
| 6/2/2025 | Contingent | $215,900$196/sqft |
Source: | ||
| 5/17/2025 | Price change | $215,900-1.9%$196/sqft |
Source: | ||
| 4/6/2025 | Listed for sale | $220,000$199/sqft |
Source: | ||
Public tax history
Tax history is unavailable.
Neighborhood: 35747
Nearby schools
GreatSchools rating
- 8/10Kate D Smith Dar Elementary SchoolGrades: PK-4Distance: 2.9 mi
- 9/10Kate Duncan Smith Dar Middle SchoolGrades: 5-8Distance: 2.9 mi
- 7/10Kate D Smith Dar High SchoolGrades: 9-12Distance: 2.9 mi
Schools provided by the listing agent
- Elementary: Dar
- Middle: Dar
- High: Dar
Source: ValleyMLS. This data may not be complete. We recommend contacting the local school district to confirm school assignments for this home.

Get pre-qualified for a loan
At Zillow Home Loans, we can pre-qualify you in as little as 5 minutes with no impact to your credit score.An equal housing lender. NMLS #10287.
