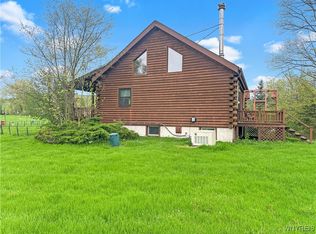Closed
$199,900
2629 Town Line Rd, Mount Morris, NY 14510
3beds
946sqft
Single Family Residence
Built in 1988
4.82 Acres Lot
$213,500 Zestimate®
$211/sqft
$1,596 Estimated rent
Home value
$213,500
$137,000 - $331,000
$1,596/mo
Zestimate® history
Loading...
Owner options
Explore your selling options
What's special
W O W !! Talk about the perfect getaway! Whether it's for your primary home, where you like some space,
privacy, and scenery... or it's for a little vacation getaway... or an *AIR BNB / VRBO INVESTMENT PROPERTY*...
This gem has it ALL!!! Situated on 5 scenic acres, this Cozy Log Cabin Home is only 20 Minutes from Swain Ski
Resort, 20 Minutes from Letchworth State Park, and 15 Minutes from Stony Brook State Park, making this
PERFECT for anyone who LOVES THE OUTDOORS! This is a quiet getaway, where you can relax, soak up nature,
read a book, and still be close to everything you enjoy. HUGE FRONT PORCH w/ Gate! 3 Bedrooms, 1 Full Bath,
Open Kitchen & Living Space, GORGEOUS Cathedral Ceilings & Woodwork, Freshly Painted, Wood Burning
Fireplace, NEWER WINDOWS!, Wood Floors, and TONS OF NATURAL LIGHT! A FULLY FENCED AREA in the back
yard! Chicken Coop! WALK OUT BASEMENT with Garage Door!! Well maintained home, with ALL NEW WATER
SYSTEM! Don't Miss Your Chance to Call this DREAM RETREAT YOURS!!! **FOR GPS PURPOSES MOSTLY
RECOGNIZED AS: 2629 Nunda Mount Morris Town Line Road. Nunda, NY, 14517** Delayed Negotiations; Offers due Wednesday 10/30 @ 5pm.
Zillow last checked: 8 hours ago
Listing updated: January 14, 2025 at 07:23am
Listed by:
Derek Pino 585-368-8306,
RE/MAX Realty Group
Bought with:
Dineen J. Snyder, 10401369622
Empire Realty Group
Source: NYSAMLSs,MLS#: R1573434 Originating MLS: Rochester
Originating MLS: Rochester
Facts & features
Interior
Bedrooms & bathrooms
- Bedrooms: 3
- Bathrooms: 1
- Full bathrooms: 1
- Main level bathrooms: 1
- Main level bedrooms: 2
Heating
- Propane, Wood, Hot Water
Appliances
- Included: Gas Oven, Gas Range, Propane Water Heater
- Laundry: In Basement
Features
- Cathedral Ceiling(s), Kitchen/Family Room Combo, Bedroom on Main Level, Main Level Primary
- Flooring: Hardwood, Tile, Varies
- Basement: Full
- Number of fireplaces: 1
Interior area
- Total structure area: 946
- Total interior livable area: 946 sqft
Property
Parking
- Parking features: No Garage
Features
- Patio & porch: Open, Porch
- Exterior features: Fully Fenced, Gravel Driveway
- Fencing: Full
- Has view: Yes
- View description: Slope View
Lot
- Size: 4.82 Acres
- Dimensions: 311 x 700
- Features: Agricultural, Rural Lot, Wooded
Details
- Additional structures: Poultry Coop
- Parcel number: 24368915800000010130010000
- Special conditions: Standard
- Horses can be raised: Yes
- Horse amenities: Horses Allowed
Construction
Type & style
- Home type: SingleFamily
- Architectural style: Log Home
- Property subtype: Single Family Residence
Materials
- Log
- Foundation: Poured
- Roof: Asphalt
Condition
- Resale
- Year built: 1988
Utilities & green energy
- Sewer: Septic Tank
- Water: Well
Community & neighborhood
Location
- Region: Mount Morris
Other
Other facts
- Listing terms: Cash,Conventional,FHA,VA Loan
Price history
| Date | Event | Price |
|---|---|---|
| 1/14/2025 | Sold | $199,900$211/sqft |
Source: | ||
| 11/12/2024 | Pending sale | $199,900$211/sqft |
Source: | ||
| 11/8/2024 | Price change | $199,900-13%$211/sqft |
Source: | ||
| 10/22/2024 | Listed for sale | $229,900$243/sqft |
Source: | ||
| 10/10/2024 | Listing removed | $229,900$243/sqft |
Source: | ||
Public tax history
Tax history is unavailable.
Neighborhood: 14510
Nearby schools
GreatSchools rating
- 7/10Dalton Nunda Middle SchoolGrades: 4-6Distance: 3.7 mi
- 6/10Dalton Nunda High SchoolGrades: 7-12Distance: 3.7 mi
- 2/10Dalton-Nunda Elementary SchoolGrades: PK-3Distance: 3.7 mi
Schools provided by the listing agent
- Elementary: Keshequa Elementary
- Middle: Keshequa Middle
- High: Keshequa Senior High
- District: Dalton-Nunda (Keshequa)
Source: NYSAMLSs. This data may not be complete. We recommend contacting the local school district to confirm school assignments for this home.
