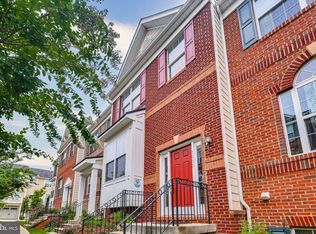Exquisite end unit townhome in the Pointe at Arundel Preserve. Elegant KIT highlighted by granite counters, SS LG appls, 42~ display cabs, and pull out drawers. Hrdwd flrs, recessed lighting, crown molding, and tray ceiling. W/W carpeting, master en-suite w/ dual vanities, soaking tub, and beautifully tiled shower. Landscaped grounds, rear deck, and front courtyard accentuate the modern details
This property is off market, which means it's not currently listed for sale or rent on Zillow. This may be different from what's available on other websites or public sources.

