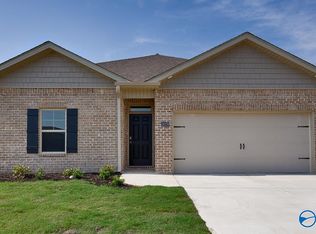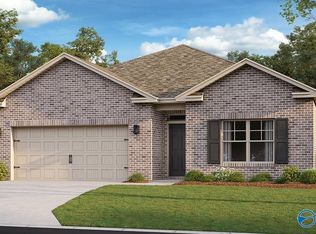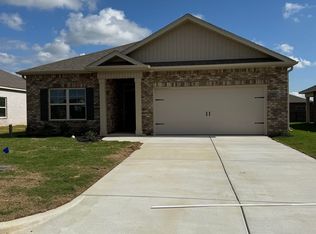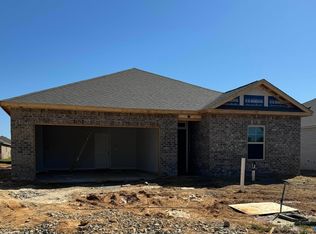Sold for $239,900
$239,900
26290 Riparian Dr, Athens, AL 35613
4beds
1,558sqft
Single Family Residence
Built in ----
9,147.6 Square Feet Lot
$243,900 Zestimate®
$154/sqft
$1,732 Estimated rent
Home value
$243,900
$217,000 - $273,000
$1,732/mo
Zestimate® history
Loading...
Owner options
Explore your selling options
What's special
You’re sure to love this beautiful Freeport with lots of living space! This floor plan offers a luxurious and finished look with crown molding in the main living areas of the home. The house chef will enjoy this kitchen with lots of granite counter space, staggered cabinets, large island and pantry! The 9ft ceiling in the spacious family room is another impressive feature. You’ll love the master suite, wide shower, double sink/quartz counter vanity and more. Zero Money Down Financing programs available. Special Limited Time 2-1 Buydown 2.99%/3.99%/4.99 with up to $5,000 towards closing costs with preferred lender DHI Mortgage, must close by Dec.31.
Zillow last checked: 8 hours ago
Listing updated: December 17, 2024 at 08:33am
Listed by:
Fischer Van Dyke,
DHI Realty
Bought with:
Vanessa Pham, 116952
Legend Realty
Source: ValleyMLS,MLS#: 21855482
Facts & features
Interior
Bedrooms & bathrooms
- Bedrooms: 4
- Bathrooms: 2
- Full bathrooms: 1
- 3/4 bathrooms: 1
Primary bedroom
- Features: 9’ Ceiling, Ceiling Fan(s), Carpet, Isolate, Smooth Ceiling, Walk-In Closet(s)
- Level: First
- Area: 156
- Dimensions: 13 x 12
Bedroom 2
- Features: 9’ Ceiling, Crown Molding, Carpet, Smooth Ceiling
- Level: First
- Area: 110
- Dimensions: 10 x 11
Bedroom 3
- Features: 9’ Ceiling, Carpet, Smooth Ceiling
- Level: First
- Area: 110
- Dimensions: 10 x 11
Bedroom 4
- Features: 9’ Ceiling, Carpet, Smooth Ceiling
- Level: First
- Area: 90
- Dimensions: 9 x 10
Bathroom 1
- Features: 9’ Ceiling, Double Vanity, Smooth Ceiling, LVP Flooring, Quartz
Bathroom 2
- Features: 9’ Ceiling, Smooth Ceiling, LVP, Quartz
- Level: First
Kitchen
- Features: 9’ Ceiling, Crown Molding, Eat-in Kitchen, Granite Counters, Kitchen Island, Pantry, Recessed Lighting, Sitting Area, Smooth Ceiling, LVP
- Level: First
- Area: 117
- Dimensions: 9 x 13
Living room
- Features: 9’ Ceiling, Crown Molding, Smooth Ceiling, LVP
- Level: First
- Area: 288
- Dimensions: 12 x 24
Heating
- Central 1, Electric
Cooling
- Central 1
Appliances
- Included: Dishwasher, Disposal, Electric Water Heater, Microwave, Range
Features
- Smart Thermostat
- Windows: Double Pane Windows
- Has basement: No
- Has fireplace: No
- Fireplace features: None
Interior area
- Total interior livable area: 1,558 sqft
Property
Parking
- Parking features: Garage-Two Car, Garage-Attached, Garage Door Opener
Features
- Levels: One
- Stories: 1
- Exterior features: Curb/Gutters, Sidewalk
Lot
- Size: 9,147 sqft
Details
- Parcel number: 0902090001079000
- Other equipment: Electronic Locks, Lighting Automation, Other
Construction
Type & style
- Home type: SingleFamily
- Architectural style: Ranch
- Property subtype: Single Family Residence
Materials
- Foundation: Slab
Condition
- New Construction
- New construction: Yes
Details
- Builder name: DR HORTON
Utilities & green energy
- Sewer: Private Sewer
- Water: Public
Green energy
- Energy efficient items: Thermostat
Community & neighborhood
Security
- Security features: Security System, Audio/Video Camera
Community
- Community features: Curbs
Location
- Region: Athens
- Subdivision: Jones Spring
HOA & financial
HOA
- Has HOA: Yes
- HOA fee: $250 annually
- Amenities included: Common Grounds
- Association name: Jones Spring Home Owners Association
Price history
| Date | Event | Price |
|---|---|---|
| 2/4/2025 | Listing removed | $2,300$1/sqft |
Source: Zillow Rentals Report a problem | ||
| 1/14/2025 | Listed for rent | $2,300$1/sqft |
Source: Zillow Rentals Report a problem | ||
| 12/16/2024 | Sold | $239,900-4%$154/sqft |
Source: | ||
| 11/22/2024 | Pending sale | $249,900$160/sqft |
Source: | ||
| 11/17/2024 | Price change | $249,900+4.2%$160/sqft |
Source: | ||
Public tax history
| Year | Property taxes | Tax assessment |
|---|---|---|
| 2024 | $239 | $7,980 |
Find assessor info on the county website
Neighborhood: 35613
Nearby schools
GreatSchools rating
- 10/10Creekside Primary SchoolGrades: PK-2Distance: 3.7 mi
- 6/10East Limestone High SchoolGrades: 6-12Distance: 1.6 mi
- 10/10Creekside Elementary SchoolGrades: 1-5Distance: 3.8 mi
Schools provided by the listing agent
- Elementary: Creekside Elementary
- Middle: East Middle School
- High: East Limestone
Source: ValleyMLS. This data may not be complete. We recommend contacting the local school district to confirm school assignments for this home.

Get pre-qualified for a loan
At Zillow Home Loans, we can pre-qualify you in as little as 5 minutes with no impact to your credit score.An equal housing lender. NMLS #10287.



