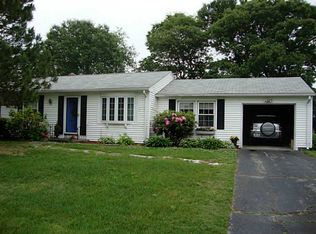Sold for $750,000
$750,000
263 Abbott Run Valley Rd, Cumberland, RI 02864
4beds
2,607sqft
Single Family Residence
Built in 1967
0.33 Acres Lot
$757,400 Zestimate®
$288/sqft
$3,847 Estimated rent
Home value
$757,400
$674,000 - $848,000
$3,847/mo
Zestimate® history
Loading...
Owner options
Explore your selling options
What's special
WOW, look at this beauty! 4-Bedroom Colonial on a Corner Lot with loads of recent updates throughout! Welcome home to this wonderfully maintained 4-bedroom, 2.5-bath Colonial offering over 2,600 sq. ft. of comfortable living space. Situated on a desirable corner lot, this home combines classic charm with modern updates for easy living. Step inside to discover gleaming hardwood floors throughout and a spacious, light-filled great room—perfect for relaxing or entertaining. Enjoy the ambiance of two fireplaces that add warmth and character to your living spaces. The heart of the home features an open, inviting layout that flows seamlessly from the formal dining area to the updated kitchen and living spaces, perfect for entertaining or quiet evenings at home. Upstairs, you’ll find four generously sized bedrooms, including a primary suite with a private en suite bath for your own personal retreat. Additional highlights include gas heat for efficient comfort, a fenced yard with an irrigation system to keep your landscaping lush, and a two-car garage with plenty of storage. Sale subject to sellers finding suitable housing. Don’t miss the opportunity to own this spacious, well-appointed home in a sought-after location!
Zillow last checked: 8 hours ago
Listing updated: September 18, 2025 at 10:05am
Listed by:
Anne McCrann 401-465-5471,
Noonan/Lombardi, REALTORS
Bought with:
Alexander Almeida, RES.0034545
Dolan O'Rourke Real Estate Svc
Source: StateWide MLS RI,MLS#: 1389931
Facts & features
Interior
Bedrooms & bathrooms
- Bedrooms: 4
- Bathrooms: 3
- Full bathrooms: 2
- 1/2 bathrooms: 1
Primary bedroom
- Level: Second
Bathroom
- Level: First
Bathroom
- Level: Second
Other
- Level: Second
Other
- Level: Second
Other
- Level: Second
Dining area
- Level: First
Great room
- Level: First
Kitchen
- Level: First
Mud room
- Level: First
Heating
- Natural Gas, Wood, Forced Water, Gas Connected, Radiant
Cooling
- Has cooling: Yes
Appliances
- Included: Tankless Water Heater, Dishwasher, Dryer, Oven/Range, Refrigerator, Washer
Features
- Wall (Dry Wall), Skylight, Plumbing (Mixed), Insulation (Ceiling), Insulation (Walls), Ceiling Fan(s)
- Flooring: Ceramic Tile, Hardwood, Laminate
- Windows: Skylight(s)
- Basement: Full,Interior Entry,Partially Finished,Laundry,Storage Space,Utility,Work Shop
- Attic: Attic Storage
- Number of fireplaces: 2
- Fireplace features: Brick, Wood Insert
Interior area
- Total structure area: 2,607
- Total interior livable area: 2,607 sqft
- Finished area above ground: 2,607
- Finished area below ground: 0
Property
Parking
- Total spaces: 6
- Parking features: Attached, Integral, Driveway
- Attached garage spaces: 2
- Has uncovered spaces: Yes
Features
- Patio & porch: Patio, Porch
- Fencing: Fenced
Lot
- Size: 0.33 Acres
- Features: Corner Lot, Security, Sprinklers
Details
- Additional structures: Outbuilding
- Parcel number: CUMBM025B0334L000
- Zoning: R1
- Special conditions: Conventional/Market Value
- Other equipment: Wood Stove
Construction
Type & style
- Home type: SingleFamily
- Architectural style: Colonial
- Property subtype: Single Family Residence
Materials
- Dry Wall, Clapboard, Shingles
- Foundation: Concrete Perimeter
Condition
- New construction: No
- Year built: 1967
Utilities & green energy
- Electric: 200+ Amp Service
- Sewer: Septic Tank
- Water: Municipal
Community & neighborhood
Security
- Security features: Security System Owned
Community
- Community features: Highway Access, Interstate
Location
- Region: Cumberland
- Subdivision: Arnold Mills
HOA & financial
HOA
- Has HOA: No
Price history
| Date | Event | Price |
|---|---|---|
| 9/17/2025 | Sold | $750,000$288/sqft |
Source: | ||
| 8/4/2025 | Contingent | $750,000$288/sqft |
Source: | ||
| 7/16/2025 | Listed for sale | $750,000+97.4%$288/sqft |
Source: | ||
| 2/27/2017 | Sold | $380,000-5%$146/sqft |
Source: | ||
| 2/2/2017 | Pending sale | $399,900$153/sqft |
Source: RE/MAX TOWN & COUNTRY #1144924 Report a problem | ||
Public tax history
| Year | Property taxes | Tax assessment |
|---|---|---|
| 2025 | $7,307 +2.7% | $595,500 |
| 2024 | $7,116 +2.8% | $595,500 |
| 2023 | $6,920 +2.3% | $595,500 +32% |
Find assessor info on the county website
Neighborhood: Arnold Mills
Nearby schools
GreatSchools rating
- 9/10Community SchoolGrades: K-5Distance: 0.6 mi
- 9/10North Cumberland Middle SchoolGrades: 6-8Distance: 1.8 mi
- 9/10Cumberland High SchoolGrades: 9-12Distance: 2.7 mi

Get pre-qualified for a loan
At Zillow Home Loans, we can pre-qualify you in as little as 5 minutes with no impact to your credit score.An equal housing lender. NMLS #10287.
