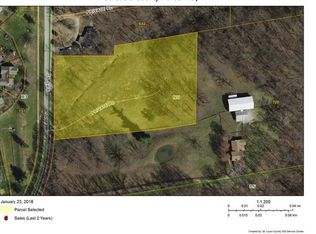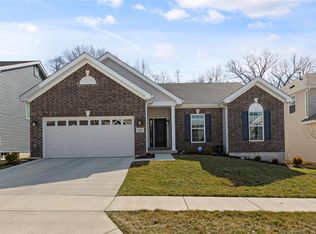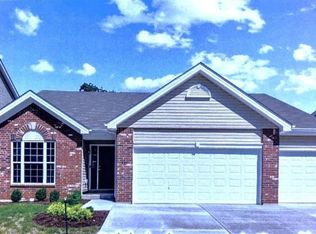Closed
Listing Provided by:
Brian D Tash 314-893-7870,
The Agency
Bought with: Coldwell Banker Realty - Gundaker
Price Unknown
263 Arbors At Bridle Path, Ballwin, MO 63021
4beds
2,888sqft
Single Family Residence
Built in 2022
7,230.96 Square Feet Lot
$670,200 Zestimate®
$--/sqft
$3,282 Estimated rent
Home value
$670,200
$617,000 - $731,000
$3,282/mo
Zestimate® history
Loading...
Owner options
Explore your selling options
What's special
Welcome to your dream home in Ballwin, a modern oasis adjacent to Castlewood State Park. This stunning property is less than 2 years old & boasts over $90,000 in upgrades. Step inside to beautiful hardwood floors & abundant natural light. To your right is a separate dining room & to your left is a versatile office room. The living room ft. a cozy gas FP & flows into the eat-in kitchen w/ quartz countertops, tile backsplash, stainless steel appliances & large center island w/ breakfast bar. ML laundry & half bath add convenience. Upstairs, the primary ensuite has a large walk-in closet, double vanities, tile flooring & separate tub/shower. 2 additional beds & full hall bath w/ double vanities & tub/shower combo offer ample space. The unfinished walk-out basement awaits your personalization w/ rough-in. Outside, enjoy a brand new composite deck, fenced yard overlooking the surrounding natural beauty & 2 car garage. Located near shopping, dining & more, this home offers a prime location!
Zillow last checked: 8 hours ago
Listing updated: April 28, 2025 at 05:17pm
Listing Provided by:
Brian D Tash 314-893-7870,
The Agency
Bought with:
Beverly Lacueva, 1999114516
Coldwell Banker Realty - Gundaker
Source: MARIS,MLS#: 24037932 Originating MLS: St. Louis Association of REALTORS
Originating MLS: St. Louis Association of REALTORS
Facts & features
Interior
Bedrooms & bathrooms
- Bedrooms: 4
- Bathrooms: 3
- Full bathrooms: 2
- 1/2 bathrooms: 1
- Main level bathrooms: 1
Primary bedroom
- Features: Floor Covering: Carpeting, Wall Covering: Some
- Level: Upper
- Area: 256
- Dimensions: 16x16
Bedroom
- Features: Floor Covering: Carpeting, Wall Covering: Some
- Level: Upper
- Area: 140
- Dimensions: 14x10
Bedroom
- Features: Floor Covering: Carpeting, Wall Covering: Some
- Level: Upper
- Area: 130
- Dimensions: 13x10
Bedroom
- Features: Floor Covering: Carpeting, Wall Covering: Some
- Level: Upper
- Area: 130
- Dimensions: 13x10
Breakfast room
- Features: Floor Covering: Wood, Wall Covering: Some
- Level: Main
- Area: 140
- Dimensions: 14x10
Dining room
- Features: Floor Covering: Wood, Wall Covering: Some
- Level: Main
- Area: 130
- Dimensions: 13x10
Kitchen
- Features: Floor Covering: Wood, Wall Covering: Some
- Level: Main
- Area: 196
- Dimensions: 14x14
Living room
- Features: Floor Covering: Wood, Wall Covering: Some
- Level: Main
- Area: 294
- Dimensions: 21x14
Office
- Features: Floor Covering: Wood, Wall Covering: Some
- Level: Main
- Area: 130
- Dimensions: 13x10
Heating
- Natural Gas, Forced Air
Cooling
- Central Air, Electric
Appliances
- Included: Dishwasher, Double Oven, Dryer, Gas Cooktop, Microwave, Refrigerator, Washer, Gas Water Heater
- Laundry: Main Level
Features
- Kitchen Island, Custom Cabinetry, Eat-in Kitchen, Solid Surface Countertop(s), Separate Dining, Walk-In Closet(s), Double Vanity, Tub
- Flooring: Carpet
- Doors: Panel Door(s)
- Windows: Insulated Windows
- Basement: Full,Concrete,Sump Pump,Unfinished,Walk-Out Access
- Number of fireplaces: 1
- Fireplace features: Living Room
Interior area
- Total structure area: 2,888
- Total interior livable area: 2,888 sqft
- Finished area above ground: 2,888
Property
Parking
- Total spaces: 2
- Parking features: Attached, Garage
- Attached garage spaces: 2
Features
- Levels: Two
- Patio & porch: Deck, Composite, Patio, Covered
Lot
- Size: 7,230 sqft
- Dimensions: 120 x 60
Details
- Parcel number: 25R410645
- Special conditions: Standard
Construction
Type & style
- Home type: SingleFamily
- Architectural style: Traditional,Other
- Property subtype: Single Family Residence
Materials
- Vinyl Siding
Condition
- Year built: 2022
Utilities & green energy
- Sewer: Public Sewer
- Water: Public
- Utilities for property: Natural Gas Available
Community & neighborhood
Location
- Region: Ballwin
- Subdivision: Arbors At Bridle Path
HOA & financial
HOA
- HOA fee: $600 annually
- Services included: Other
Other
Other facts
- Listing terms: Cash,FHA,Conventional,VA Loan
- Ownership: Private
- Road surface type: Concrete
Price history
| Date | Event | Price |
|---|---|---|
| 8/2/2024 | Sold | -- |
Source: | ||
| 7/22/2024 | Pending sale | $650,000$225/sqft |
Source: | ||
| 7/3/2024 | Contingent | $650,000$225/sqft |
Source: | ||
| 6/20/2024 | Listed for sale | $650,000$225/sqft |
Source: | ||
| 12/29/2022 | Sold | -- |
Source: Public Record Report a problem | ||
Public tax history
| Year | Property taxes | Tax assessment |
|---|---|---|
| 2025 | -- | $118,530 +14.3% |
| 2024 | $6,674 +1.4% | $103,690 |
| 2023 | $6,580 +416.2% | $103,690 +467.9% |
Find assessor info on the county website
Neighborhood: 63021
Nearby schools
GreatSchools rating
- 6/10Oak Brook Elementary SchoolGrades: K-5Distance: 0.4 mi
- 5/10Parkway Southwest Middle SchoolGrades: 6-8Distance: 1.7 mi
- 7/10Parkway South High SchoolGrades: 9-12Distance: 2 mi
Schools provided by the listing agent
- Elementary: Oak Brook Elem.
- Middle: Southwest Middle
- High: Parkway South High
Source: MARIS. This data may not be complete. We recommend contacting the local school district to confirm school assignments for this home.
Sell with ease on Zillow
Get a Zillow Showcase℠ listing at no additional cost and you could sell for —faster.
$670,200
2% more+$13,404
With Zillow Showcase(estimated)$683,604


