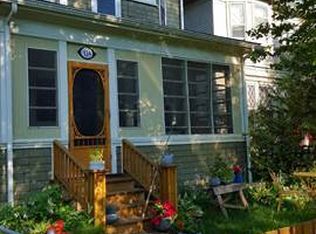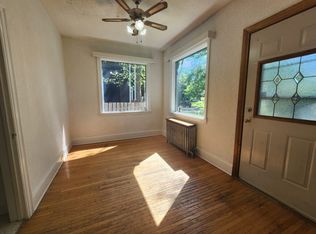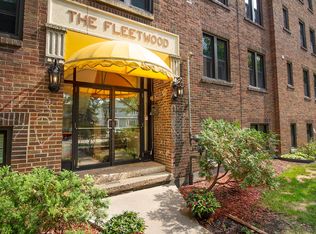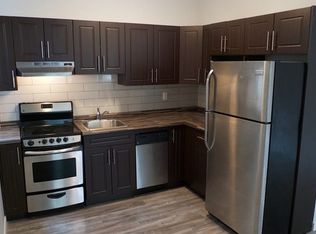5B//Winnipeg/Showings Start Thur April 8th w offers considered Tue April 13 @ 7 pm. Welcome to 263 Aubrey Street in Wolseley on 33 ft wide lot! Exterior greets you with sunny front porch leading to the spacious main floor w gorgeous hardwoods. Front reading nook just off the living room w loads of natural light. Large dining room overlooking backyard w potential for patio doors & deck. Rare for wolseley is main floor 2 piece bath & spacious flex space which could be used as dining room & expand existing dining room to build your dream kitchen! Rear mudroom (secondary access to basement w duplex potential). 2nd floor holds no disappointments: oversized primary bedroom w walk in closet, 3 other good sized bedrooms, convenient 2nd floor laundry room & second bathroom. Solid basement w workshop, full basement under rear porch. New 200 amp panel ( done w permit). Backyard w single garage & parking pad or fence in for your gardening space. Click the multimedia link for video tour. Don't miss out, call your REALTOR today! (id:24298)
This property is off market, which means it's not currently listed for sale or rent on Zillow. This may be different from what's available on other websites or public sources.



