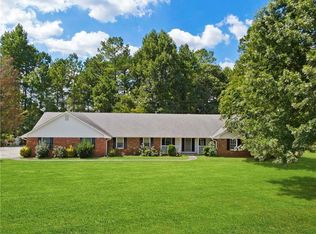All brick ranch near elementary, middle school, public library and community fitness center. Attached two car garage and detached all brick two garage with workshop. New roof on home and garage.
This property is off market, which means it's not currently listed for sale or rent on Zillow. This may be different from what's available on other websites or public sources.

