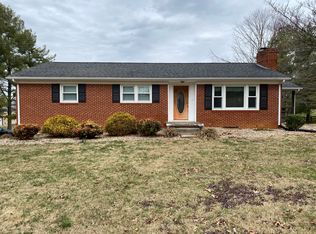Closed
$825,000
263 Baynes Rd, Waynesboro, VA 22980
3beds
2,437sqft
Single Family Residence
Built in 1984
1.27 Acres Lot
$847,800 Zestimate®
$339/sqft
$2,479 Estimated rent
Home value
$847,800
$788,000 - $907,000
$2,479/mo
Zestimate® history
Loading...
Owner options
Explore your selling options
What's special
This one-of-a-kind custom Dutch Colonial sits on 1.27 park-like acres with stunning mountain and pastoral views. The attention to detail is evident throughout. The main-level study features built-in shelving, walnut paneling, and a lovely fireplace. The living and dining room house another fireplace, a built-in window seat, loads of millwork and custom fixtures from Williamsburg. The wide galley kitchen offers floor-to-ceiling walnut cabinets, granite counters, double ovens, induction cooktop, a copper vent hood, and a cozy breakfast nook. Tile and wood border floors add charm to the space. The large den showcases hand-hewn beams from the Waynesboro Vinegar Plant and an authentic colonial-style fireplace. This room offers access to the screened porch on one side and the brick patio on the other, perfect for outdoor dining. Upstairs you will find the primary suite with a full bath, plus two spacious bedrooms and a shared hall bath. The unfinished basement houses the laundry and offers storage or future expansion. Outside features mountain views, fully fenced yard, a brick garage/ workshop with a fireplace, another two-car garage, a carport, and a stone aggregate driveway. All a short drive to dining, shopping and local attractions.
Zillow last checked: 8 hours ago
Listing updated: June 17, 2025 at 10:21am
Listed by:
COLLEEN MARSHALL 434-960-6081,
HOWARD HANNA ROY WHEELER REALTY - ZION CROSSROADS
Bought with:
CAROLYN BOOK, 0225230794
EXP REALTY LLC
Source: CAAR,MLS#: 657831 Originating MLS: Charlottesville Area Association of Realtors
Originating MLS: Charlottesville Area Association of Realtors
Facts & features
Interior
Bedrooms & bathrooms
- Bedrooms: 3
- Bathrooms: 3
- Full bathrooms: 3
- Main level bathrooms: 1
Primary bedroom
- Level: Second
Bedroom
- Level: Second
Primary bathroom
- Level: Second
Bathroom
- Level: Second
Bathroom
- Level: First
Breakfast room nook
- Level: First
Dining room
- Level: First
Family room
- Level: First
Foyer
- Level: First
Kitchen
- Level: First
Living room
- Level: First
Office
- Level: First
Heating
- Central
Cooling
- Central Air
Appliances
- Included: Double Oven, ENERGY STAR Qualified Appliances, Electric Cooktop, Dryer, Water Softener, Washer
Features
- Breakfast Area, Entrance Foyer, Eat-in Kitchen, Home Office
- Flooring: Ceramic Tile, Wood
- Basement: Full,Interior Entry,Walk-Out Access
- Has fireplace: Yes
- Fireplace features: Gas, Gas Log, Wood Burning
Interior area
- Total structure area: 5,070
- Total interior livable area: 2,437 sqft
- Finished area above ground: 2,437
- Finished area below ground: 0
Property
Parking
- Total spaces: 4
- Parking features: Carport, Detached, Electricity, Garage Faces Front, Garage
- Garage spaces: 3
- Carport spaces: 1
- Covered spaces: 4
Features
- Levels: Two
- Stories: 2
- Patio & porch: Brick, Covered, Patio, Porch, Screened
- Exterior features: Courtyard, Fully Fenced, Porch
- Fencing: Fenced,Full
- Has view: Yes
- View description: Mountain(s), Rural
Lot
- Size: 1.27 Acres
- Features: Garden, Landscaped, Open Lot, Private
- Topography: Rolling
Details
- Parcel number: 6834A
- Zoning description: AR Agricultural/Residential
Construction
Type & style
- Home type: SingleFamily
- Architectural style: Dutch Colonial
- Property subtype: Single Family Residence
Materials
- Brick, Stick Built
- Foundation: Block
Condition
- New construction: No
- Year built: 1984
Utilities & green energy
- Sewer: Septic Tank
- Water: Private, Well
- Utilities for property: Fiber Optic Available
Community & neighborhood
Location
- Region: Waynesboro
- Subdivision: NONE
Price history
| Date | Event | Price |
|---|---|---|
| 6/17/2025 | Sold | $825,000-2.4%$339/sqft |
Source: | ||
| 4/22/2025 | Pending sale | $845,000$347/sqft |
Source: | ||
| 3/12/2025 | Listed for sale | $845,000$347/sqft |
Source: | ||
| 11/18/2024 | Listing removed | $845,000-2.1%$347/sqft |
Source: | ||
| 10/14/2024 | Listed for sale | $863,000+38.1%$354/sqft |
Source: | ||
Public tax history
| Year | Property taxes | Tax assessment |
|---|---|---|
| 2025 | $3,298 | $634,200 |
| 2024 | $3,298 +34.8% | $634,200 +63.3% |
| 2023 | $2,447 | $388,400 |
Find assessor info on the county website
Neighborhood: 22980
Nearby schools
GreatSchools rating
- 6/10Cassell Elementary SchoolGrades: PK-5Distance: 1.6 mi
- 4/10Wilson Middle SchoolGrades: 6-8Distance: 5.9 mi
- 4/10Wilson Memorial High SchoolGrades: 9-12Distance: 5.8 mi
Schools provided by the listing agent
- Elementary: Hugh K. Cassell
- Middle: Wilson
- High: Wilson Memorial
Source: CAAR. This data may not be complete. We recommend contacting the local school district to confirm school assignments for this home.

Get pre-qualified for a loan
At Zillow Home Loans, we can pre-qualify you in as little as 5 minutes with no impact to your credit score.An equal housing lender. NMLS #10287.
Sell for more on Zillow
Get a free Zillow Showcase℠ listing and you could sell for .
$847,800
2% more+ $16,956
With Zillow Showcase(estimated)
$864,756