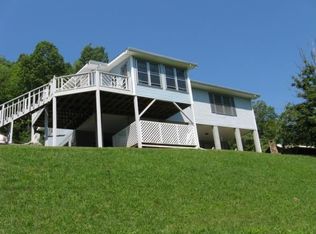Sold for $530,000
$530,000
263 Blue Ridge Rd, Speedwell, TN 37870
3beds
2,208sqft
SingleFamily
Built in 1975
0.48 Acres Lot
$534,800 Zestimate®
$240/sqft
$2,363 Estimated rent
Home value
$534,800
Estimated sales range
Not available
$2,363/mo
Zestimate® history
Loading...
Owner options
Explore your selling options
What's special
LOOKING FOR A VERY NICE LOG HOME WITH LAKEFRONT. TAKE THE WALK WAY DOWN TO THE WATER AND GET IN TO UR BOAT FROM UR PRIVATE DOCK. DON'T PAY THE BIG PRICE FOR LAKEFRONT PROPERTY. THIS HOME HAS IT ALL. THIS HOME IS A GREAT RENTAL WITH ALL THE FURNISHINGS. LOTS OF EXTRA'S. CALL NOW BEFORE THIS HOME IS GONE...
Facts & features
Interior
Bedrooms & bathrooms
- Bedrooms: 3
- Bathrooms: 2
- Full bathrooms: 2
Heating
- Other
Cooling
- Central
Appliances
- Included: Range / Oven, Refrigerator
Features
- Flooring: Tile, Hardwood
- Basement: Unfinished
- Has fireplace: Yes
Interior area
- Total interior livable area: 2,208 sqft
Property
Parking
- Total spaces: 2
- Parking features: Garage - Attached
Features
- Exterior features: Wood
- Has view: Yes
- View description: Mountain
Lot
- Size: 0.48 Acres
Details
- Parcel number: 006KA02201000
Construction
Type & style
- Home type: SingleFamily
Materials
- Foundation: Footing
- Roof: Other
Condition
- Year built: 1975
Community & neighborhood
Location
- Region: Speedwell
Other
Other facts
- Exterior Features: Prof Landscaped, Windows - Vinyl, Porch - Covered, Boat - Dock
- Garage/Parking: Attached, Off-Street Parking, 2 Car Garage, Basement, Side/Rear Entry
- Cooling: Central Cooling
- Heat: Central, Other Heat Type
- Floors: Hardwood, Tile, Vinyl
- Fuel: Electric, Other Fuel
- Other Rooms: Laundry/Utility, Mstr Bdrm Main Level, Extra Storage, Basement Rec Room
- Misc Features: Pantry, Washer/Dryer Connect, Walk-in Shower
- Fireplace_2: Wood Burning, Stone, Circulating Frplce, Yes
- In Sub: Yes
- Restrictions: Yes
- Site Built: Yes
- Extra Storage: Yes
- Atchd/Dtchd Type: Detached
- SqFt - Source: Tax Records
- Bonus Room: Yes
- Construction: Log, Block
- Lot Description: Rolling, Waterfront Access, Lakefront, Current Dock Permit on File
- Dining Area: Living Rm/Dining Rm
- View: Mountain View, Lakefront
- Siding: Log
- Outbuildings: Storage Shed
- Basement_2: Partially Finished, Walkout
- Style: Log
- Type: Basement Ranch
- Appliances: Microwave, Range/Oven, Refrigerator, Smoke Detector, Dryer, Washer
Price history
| Date | Event | Price |
|---|---|---|
| 5/20/2025 | Sold | $530,000+112.1%$240/sqft |
Source: Public Record Report a problem | ||
| 4/18/2018 | Listing removed | $249,900$113/sqft |
Source: Tri-State Realty, Inc. #1035488 Report a problem | ||
| 3/28/2018 | Listed for sale | $249,900+47%$113/sqft |
Source: Tri-State Realty, Inc. #1035488 Report a problem | ||
| 4/10/2015 | Sold | $170,000-12.8%$77/sqft |
Source: Agent Provided Report a problem | ||
| 4/9/2015 | Listed for sale | $194,900$88/sqft |
Source: Keller Williams - Knoxville-West #887982 Report a problem | ||
Public tax history
| Year | Property taxes | Tax assessment |
|---|---|---|
| 2024 | $940 | $49,475 |
| 2023 | $940 +19.5% | $49,475 |
| 2022 | $787 +13.9% | $49,475 +53.3% |
Find assessor info on the county website
Neighborhood: 37870
Nearby schools
GreatSchools rating
- 3/10Tennessee Virtual AcademyGrades: K-6Distance: 27 mi
- NAElementary Middle AlternativeGrades: K-8Distance: 11.5 mi
- 4/10Union County High SchoolGrades: 9-12Distance: 11.8 mi
Get pre-qualified for a loan
At Zillow Home Loans, we can pre-qualify you in as little as 5 minutes with no impact to your credit score.An equal housing lender. NMLS #10287.
