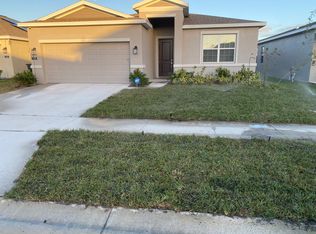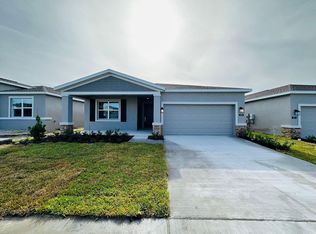Sold for $365,981 on 10/03/23
$365,981
263 Brave Rd, Davenport, FL 33837
3beds
1,555sqft
Single Family Residence
Built in 2023
5,662 Square Feet Lot
$336,700 Zestimate®
$235/sqft
$2,110 Estimated rent
Home value
$336,700
$320,000 - $354,000
$2,110/mo
Zestimate® history
Loading...
Owner options
Explore your selling options
What's special
Under Construction. See what all the buzz is about. Experience one of Astonia’s best open plans with 3 bedrooms and 2 bathrooms, the Dover is perfect for growing families. The open kitchen has a large pantry and overlooks the family room and cafe, making it easier to bring everyone together for meals or family time. Enjoy your morning coffee on either the covered front porch or the back patio just off the cafe. The owner suite features an oversized walk in closet and his and her sinks. A 2-car garage provides convenience as well as additional storage if needed. This home comes fully equipped with Everything Included Features like new appliances, quartz countertops throughout and tile flooring in the wet areas. This Ecosmart home has solar power to offset the electric bills. Welcome to Astonia, a masterplan community of new single-family homes for sale in the fast-growing city of Davenport, FL. Perfectly located near great shopping and dining at Posner Park. With proximity to I-4, residents enjoy easy access to world-class theme parks, golf courses and peaceful adventures amidst Florida’s great outdoors. Amenities include a resort-style swimming pool, playground and more for recreational fun.
Zillow last checked: 8 hours ago
Listing updated: October 05, 2023 at 05:39am
Listing Provided by:
Ben Goldstein 407-310-7677,
LENNAR REALTY 800-229-0611
Bought with:
Non-Member Agent
STELLAR NON-MEMBER OFFICE
Source: Stellar MLS,MLS#: T3446779 Originating MLS: Tampa
Originating MLS: Tampa

Facts & features
Interior
Bedrooms & bathrooms
- Bedrooms: 3
- Bathrooms: 2
- Full bathrooms: 2
Primary bedroom
- Level: First
- Dimensions: 13x15
Bedroom 2
- Level: First
- Dimensions: 12x10
Bedroom 3
- Level: First
- Dimensions: 12x10
Dinette
- Level: First
- Dimensions: 11x15
Great room
- Level: First
- Dimensions: 14x15
Kitchen
- Features: Kitchen Island
- Level: First
- Dimensions: 13x9
Heating
- Central, Electric, Solar
Cooling
- Central Air
Appliances
- Included: Dishwasher, Disposal, Dryer, Freezer, Microwave, Range, Refrigerator, Washer
- Laundry: Inside
Features
- Kitchen/Family Room Combo, Primary Bedroom Main Floor, Open Floorplan, Pest Guard System, Solid Surface Counters, Thermostat, Walk-In Closet(s)
- Flooring: Carpet, Ceramic Tile
- Windows: Blinds, Thermal Windows
- Has fireplace: No
Interior area
- Total structure area: 1,955
- Total interior livable area: 1,555 sqft
Property
Parking
- Total spaces: 2
- Parking features: Driveway, Garage Door Opener
- Attached garage spaces: 2
- Has uncovered spaces: Yes
- Details: Garage Dimensions: 19x20
Features
- Levels: One
- Stories: 1
- Patio & porch: Patio, Porch
- Exterior features: Irrigation System
- Pool features: Other
Lot
- Size: 5,662 sqft
Details
- Parcel number: 272615704225003300
- Zoning: P-D
- Special conditions: None
Construction
Type & style
- Home type: SingleFamily
- Property subtype: Single Family Residence
Materials
- Block, Cement Siding
- Foundation: Stem Wall
- Roof: Shingle
Condition
- Under Construction
- New construction: Yes
- Year built: 2023
Details
- Builder model: Dover
- Builder name: Lennar Homes
Utilities & green energy
- Sewer: Public Sewer
- Water: Public
- Utilities for property: Cable Available, Cable Connected, Electricity Available, Electricity Connected, Public, Underground Utilities, Water Available
Community & neighborhood
Security
- Security features: Security System Owned, Smoke Detector(s)
Community
- Community features: Playground, Pool
Location
- Region: Davenport
- Subdivision: ASTONIA 50S
HOA & financial
HOA
- Has HOA: Yes
- HOA fee: $13 monthly
- Amenities included: Playground, Pool, Tennis Court(s)
- Association name: Highland Community Management /Denise Abercrombie
Other fees
- Pet fee: $0 monthly
Other financial information
- Total actual rent: 0
Other
Other facts
- Listing terms: Cash,Conventional,FHA,USDA Loan,VA Loan
- Ownership: Fee Simple
- Road surface type: Paved, Asphalt
Price history
| Date | Event | Price |
|---|---|---|
| 9/18/2024 | Listing removed | $2,300$1/sqft |
Source: Stellar MLS #O6240202 Report a problem | ||
| 9/10/2024 | Listed for rent | $2,300$1/sqft |
Source: Stellar MLS #O6240202 Report a problem | ||
| 12/18/2023 | Listing removed | -- |
Source: Stellar MLS #O6157604 Report a problem | ||
| 11/15/2023 | Listed for rent | $2,300$1/sqft |
Source: Stellar MLS #O6157604 Report a problem | ||
| 10/3/2023 | Sold | $365,981$235/sqft |
Source: | ||
Public tax history
| Year | Property taxes | Tax assessment |
|---|---|---|
| 2024 | $3,537 +355.6% | $273,300 +377.8% |
| 2023 | $776 +12.4% | $57,200 +10% |
| 2022 | $691 | $52,000 |
Find assessor info on the county website
Neighborhood: 33837
Nearby schools
GreatSchools rating
- 2/10Loughman Oaks Elementary SchoolGrades: PK-5Distance: 2 mi
- 3/10Shelley S. Boone Middle SchoolGrades: 6-8Distance: 8.3 mi
- 2/10Davenport High SchoolGrades: 9-12Distance: 1 mi
Schools provided by the listing agent
- Elementary: Loughman Oaks Elem
- Middle: Boone Middle
- High: Davenport High School
Source: Stellar MLS. This data may not be complete. We recommend contacting the local school district to confirm school assignments for this home.
Get a cash offer in 3 minutes
Find out how much your home could sell for in as little as 3 minutes with a no-obligation cash offer.
Estimated market value
$336,700
Get a cash offer in 3 minutes
Find out how much your home could sell for in as little as 3 minutes with a no-obligation cash offer.
Estimated market value
$336,700

