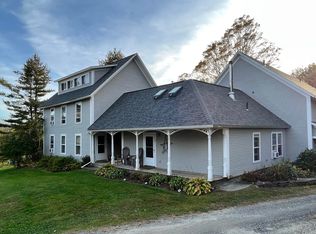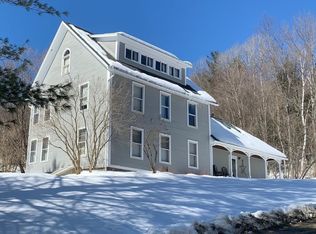Closed
Listed by:
birch + pine group,
birch+pine Real Estate Company 802-498-4142
Bought with: birch+pine Real Estate Company
$360,000
263 Carroll Road #2, Fayston, VT 05673
2beds
1,092sqft
Condominium, Townhouse
Built in 1986
2.9 Acres Lot
$376,500 Zestimate®
$330/sqft
$2,784 Estimated rent
Home value
$376,500
$343,000 - $418,000
$2,784/mo
Zestimate® history
Loading...
Owner options
Explore your selling options
What's special
Welcome to your charming loft condo just up from Waitsfield village and Lawson's offering a perfect blend of modern comfort and rustic charm. This stunning post and beam construction boasts vaulted ceilings creating an airy and spacious space. As you step inside, natural light floods the living room illuminating the elegant design and highlighting the exposed beams. The open floor plan seamlessly integrates the living, dining, and kitchen areas, providing an ideal space for both relaxing and entertaining. The well-appointed kitchen features sleek countertops, stainless steel appliances, and ample cabinet storage catering to the needs of the home chef. Retreat to the main level bedroom with ensuite bathroom for added convenience while the second loft bedroom upstairs provides flexibility for guests or a home office. There is a washer/dryer hookup in the unit or simply use the shared facilities. Plus, the prime location offers the convenience of a garage space but it is also walkable to town; providing easy access to local shops, restaurants, and entertainment options. Outside, residents can enjoy the expansive common lawn, perfect for picnics, outdoor gatherings, or simply lounging in the sun. Experience the best of ski town living combined with the tranquility of a retreat in this bright and inviting loft condo. Don't miss the opportunity to make this exceptional property your new home! Furnished photos are virtually staged.
Zillow last checked: 8 hours ago
Listing updated: April 26, 2024 at 10:55am
Listed by:
birch + pine group,
birch+pine Real Estate Company 802-498-4142
Bought with:
birch + pine group
birch+pine Real Estate Company
Source: PrimeMLS,MLS#: 4987328
Facts & features
Interior
Bedrooms & bathrooms
- Bedrooms: 2
- Bathrooms: 2
- Full bathrooms: 1
- 3/4 bathrooms: 1
Heating
- Oil, Baseboard
Cooling
- None
Appliances
- Included: Gas Cooktop, Dishwasher, Gas Range, Refrigerator, Gas Stove, Oil Water Heater, Owned Water Heater
- Laundry: Laundry Hook-ups
Features
- Cathedral Ceiling(s), Dining Area, Kitchen/Dining, Living/Dining, Primary BR w/ BA, Natural Light, Natural Woodwork, Vaulted Ceiling(s), Walk-In Closet(s), Common Heating/Cooling
- Flooring: Carpet, Tile, Wood
- Has basement: No
Interior area
- Total structure area: 1,092
- Total interior livable area: 1,092 sqft
- Finished area above ground: 1,092
- Finished area below ground: 0
Property
Parking
- Total spaces: 1
- Parking features: Shared Driveway, Detached
- Garage spaces: 1
Features
- Levels: Two
- Stories: 2
- Exterior features: Garden, Natural Shade
Lot
- Size: 2.90 Acres
- Features: Condo Development, Landscaped, Open Lot, Walking Trails, Mountain, Near Shopping, Near Skiing
Details
- Parcel number: 22207211221
- Zoning description: Res
Construction
Type & style
- Home type: Townhouse
- Property subtype: Condominium, Townhouse
Materials
- Wood Frame, Clapboard Exterior
- Foundation: Concrete
- Roof: Asphalt Shingle
Condition
- New construction: No
- Year built: 1986
Utilities & green energy
- Electric: Circuit Breakers
- Sewer: On-Site Septic Exists, Shared
- Utilities for property: Cable Available, Phone Available
Community & neighborhood
Security
- Security features: Carbon Monoxide Detector(s), Smoke Detector(s)
Location
- Region: Waitsfield
HOA & financial
Other financial information
- Additional fee information: Fee: $1313
Price history
| Date | Event | Price |
|---|---|---|
| 4/26/2024 | Sold | $360,000+4.3%$330/sqft |
Source: | ||
| 3/13/2024 | Contingent | $345,000$316/sqft |
Source: | ||
| 3/8/2024 | Listed for sale | $345,000+3.6%$316/sqft |
Source: | ||
| 1/23/2023 | Sold | $333,000+11.4%$305/sqft |
Source: | ||
| 12/18/2022 | Contingent | $299,000$274/sqft |
Source: | ||
Public tax history
| Year | Property taxes | Tax assessment |
|---|---|---|
| 2024 | -- | $171,800 |
| 2023 | -- | $171,800 |
| 2022 | -- | $171,800 |
Find assessor info on the county website
Neighborhood: 05673
Nearby schools
GreatSchools rating
- 6/10Waitsfield Elementary SchoolGrades: PK-6Distance: 0.9 mi
- 9/10Harwood Uhsd #19Grades: 7-12Distance: 5.1 mi
- NAFayston Elementary SchoolGrades: PK-6Distance: 2.4 mi
Schools provided by the listing agent
- District: Harwood UHSD 19
Source: PrimeMLS. This data may not be complete. We recommend contacting the local school district to confirm school assignments for this home.

Get pre-qualified for a loan
At Zillow Home Loans, we can pre-qualify you in as little as 5 minutes with no impact to your credit score.An equal housing lender. NMLS #10287.

