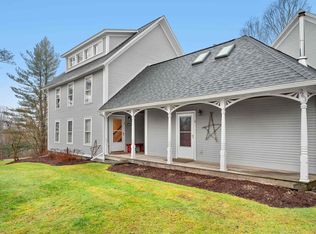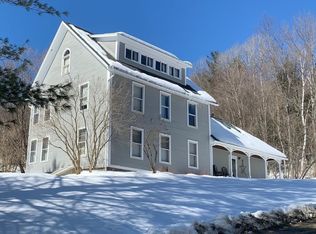Closed
Listed by:
Lisa Jenison,
Sugarbush Real Estate ljenison@madriver.com
Bought with: KW Vermont-Stowe
$355,000
263 Carroll Road #3, Fayston, VT 05673
2beds
1,066sqft
Condominium, Townhouse
Built in 1986
2.9 Acres Lot
$376,400 Zestimate®
$333/sqft
$2,737 Estimated rent
Home value
$376,400
$354,000 - $399,000
$2,737/mo
Zestimate® history
Loading...
Owner options
Explore your selling options
What's special
Light-filled, airy, renovated 2 bedroom 2 bath condo just up the road from Lawson's Finest Liquids & The Big Picture Theatre. This turn key end unit has handsome beams and views from generous windows. The main level boasts an open floor plan concept with room for living, working, and dining alongside a bedroom ( currently used as office space) and full bathroom. Upstairs, the generous loft encompasses the second bedroom and bathroom. Hardwood floors, kitchen with stainless appliances and granite counter tops. Other amenities include one dedicated, covered parking space with ample storage overhead, shared laundry facilities, lovely grounds and garden space. Well managed complex with reasonable HOA fees that include heat & hot water! Many recent improvements, new roof, building has been recently painted and no current special assessments. Sold furnished with a few minor exclusions.
Zillow last checked: 8 hours ago
Listing updated: November 21, 2023 at 12:43pm
Listed by:
Lisa Jenison,
Sugarbush Real Estate ljenison@madriver.com
Bought with:
Brian Kitchens
KW Vermont-Stowe
Source: PrimeMLS,MLS#: 4973317
Facts & features
Interior
Bedrooms & bathrooms
- Bedrooms: 2
- Bathrooms: 2
- Full bathrooms: 1
- 3/4 bathrooms: 1
Heating
- Oil, Baseboard, Hot Water
Cooling
- Other
Appliances
- Included: Dishwasher, Gas Range, Refrigerator, Water Heater off Boiler
Features
- Cathedral Ceiling(s)
- Flooring: Carpet, Hardwood, Tile
- Basement: Partial,Walk-Out Access
Interior area
- Total structure area: 1,066
- Total interior livable area: 1,066 sqft
- Finished area above ground: 1,066
- Finished area below ground: 0
Property
Parking
- Total spaces: 1
- Parking features: Gravel, Storage Above, Assigned, Carport
- Garage spaces: 1
- Has carport: Yes
Features
- Levels: One and One Half
- Stories: 1
- Patio & porch: Covered Porch
Lot
- Size: 2.90 Acres
- Features: Landscaped
Details
- Parcel number: 22207211222
- Zoning description: res
Construction
Type & style
- Home type: Townhouse
- Property subtype: Condominium, Townhouse
Materials
- Wood Frame, Clapboard Exterior
- Foundation: Concrete
- Roof: Shingle
Condition
- New construction: No
- Year built: 1986
Utilities & green energy
- Electric: Circuit Breakers
Community & neighborhood
Location
- Region: Waitsfield
HOA & financial
Other financial information
- Additional fee information: Fee: $1312.74
Price history
| Date | Event | Price |
|---|---|---|
| 11/21/2023 | Sold | $355,000+9.2%$333/sqft |
Source: | ||
| 10/15/2023 | Contingent | $325,000$305/sqft |
Source: | ||
| 10/7/2023 | Listed for sale | $325,000-2.4%$305/sqft |
Source: | ||
| 1/23/2023 | Sold | $333,000+33.2%$312/sqft |
Source: Agent Provided Report a problem | ||
| 2/19/2021 | Sold | $250,000+44.5%$235/sqft |
Source: | ||
Public tax history
| Year | Property taxes | Tax assessment |
|---|---|---|
| 2024 | -- | $159,000 |
| 2023 | -- | $159,000 |
| 2022 | -- | $159,000 |
Find assessor info on the county website
Neighborhood: 05673
Nearby schools
GreatSchools rating
- 6/10Waitsfield Elementary SchoolGrades: PK-6Distance: 0.9 mi
- 9/10Harwood Uhsd #19Grades: 7-12Distance: 5.1 mi
- NAFayston Elementary SchoolGrades: PK-6Distance: 2.4 mi
Schools provided by the listing agent
- Elementary: Fayston Elementary School
- Middle: Harwood Union Middle/High
- High: Harwood Union High School
- District: Washington West
Source: PrimeMLS. This data may not be complete. We recommend contacting the local school district to confirm school assignments for this home.

Get pre-qualified for a loan
At Zillow Home Loans, we can pre-qualify you in as little as 5 minutes with no impact to your credit score.An equal housing lender. NMLS #10287.

