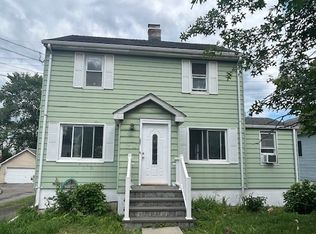Sold for $585,000
$585,000
263 Culloden Road, Stamford, CT 06906
3beds
2,528sqft
Single Family Residence
Built in 1928
6,098.4 Square Feet Lot
$731,700 Zestimate®
$231/sqft
$5,049 Estimated rent
Home value
$731,700
$695,000 - $776,000
$5,049/mo
Zestimate® history
Loading...
Owner options
Explore your selling options
What's special
Welcome to 263 Culloden Rd. This is the home you've been searching for. Nestled on a quiet street in the sought after Glenbrook area of Stamford. This location is the best of both worlds, offering privacy while being just a stones throw from shopping, dining, schools, I-95, and the train. Upon entering this charming home, your eye is drawn to the gleaming hardwood floors of the open concept main level. The floors have gorgeous mahogany inlay accents, which also adorn the doorways doors and antique staircase. As we move through the first level we enter the bright and sunny over-sized eat-in kitchen which has a beautiful view of the flat level tree lined backyard, with pavers and pool. The pretty, fully fenced in yard is perfect for kids or dogs. A mud room and large foyer complete the first floor. This is a perfect home for entertaining inside and out. This charming 3 bedroom colonial has a large updated bathroom. The finished lower level could be a wonderful IN-law apt, au-pair suite, tv room, play room, or exercise space. The third floor walk up attic can easily be transformed into additional bedrooms, office or play space. This home is truly lacking nothing and is move-in ready. Owners have meticulously maintained the property, recently upgrading the roof, hot water heater and mechanicals. The front walkway was also just completed and faced in beautiful blue stone. The hard work is done. All you need is a tooth brush and a welcome mat. DO NOT LET THIS ONE GET AWAY!
Zillow last checked: 8 hours ago
Listing updated: May 19, 2023 at 02:17pm
Listed by:
Shane Nizzardo 203-223-2376,
Nizzardo Real Estate Services 203-883-8532
Bought with:
Abraham Mathew, REB.0792502
Century 21 Dawns Gold Realty
Source: Smart MLS,MLS#: 170531708
Facts & features
Interior
Bedrooms & bathrooms
- Bedrooms: 3
- Bathrooms: 3
- Full bathrooms: 2
- 1/2 bathrooms: 1
Bedroom
- Level: Main
Bedroom
- Level: Upper
Bedroom
- Level: Upper
Bathroom
- Level: Lower
Bathroom
- Level: Upper
Dining room
- Level: Main
Living room
- Level: Main
Heating
- Radiant, Natural Gas
Cooling
- Window Unit(s)
Appliances
- Included: Gas Range, Microwave, Refrigerator, Freezer, Tankless Water Heater
Features
- Basement: Full
- Has fireplace: No
Interior area
- Total structure area: 2,528
- Total interior livable area: 2,528 sqft
- Finished area above ground: 2,528
Property
Parking
- Total spaces: 2
- Parking features: Detached
- Garage spaces: 2
Features
- Has private pool: Yes
- Pool features: Above Ground
Lot
- Size: 6,098 sqft
- Features: Subdivided
Details
- Parcel number: 331291
- Zoning: R75
Construction
Type & style
- Home type: SingleFamily
- Architectural style: Colonial
- Property subtype: Single Family Residence
Materials
- Aluminum Siding
- Foundation: Concrete Perimeter
- Roof: Asphalt
Condition
- New construction: No
- Year built: 1928
Utilities & green energy
- Sewer: Public Sewer
- Water: Public
Community & neighborhood
Location
- Region: Stamford
- Subdivision: Glenbrook
Price history
| Date | Event | Price |
|---|---|---|
| 5/19/2023 | Sold | $585,000+1.8%$231/sqft |
Source: | ||
| 5/19/2023 | Contingent | $574,900$227/sqft |
Source: | ||
| 2/27/2023 | Listed for sale | $574,900$227/sqft |
Source: | ||
| 12/8/2022 | Listing removed | -- |
Source: | ||
| 11/29/2022 | Price change | $574,900-2.4%$227/sqft |
Source: | ||
Public tax history
| Year | Property taxes | Tax assessment |
|---|---|---|
| 2025 | $8,530 +2.6% | $359,330 |
| 2024 | $8,315 -6.9% | $359,330 |
| 2023 | $8,933 +16.4% | $359,330 +25.2% |
Find assessor info on the county website
Neighborhood: Glenbrook
Nearby schools
GreatSchools rating
- 4/10Julia A. Stark SchoolGrades: K-5Distance: 0.1 mi
- 3/10Dolan SchoolGrades: 6-8Distance: 0.9 mi
- 2/10Stamford High SchoolGrades: 9-12Distance: 0.6 mi
Get pre-qualified for a loan
At Zillow Home Loans, we can pre-qualify you in as little as 5 minutes with no impact to your credit score.An equal housing lender. NMLS #10287.
Sell with ease on Zillow
Get a Zillow Showcase℠ listing at no additional cost and you could sell for —faster.
$731,700
2% more+$14,634
With Zillow Showcase(estimated)$746,334
