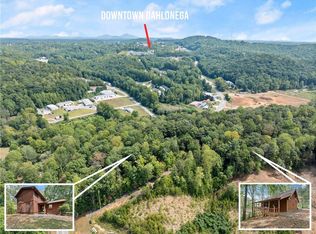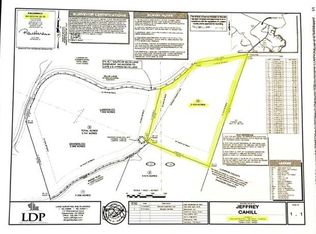Closed
$625,000
263 Dove Rdg, Dahlonega, GA 30533
4beds
3,489sqft
Single Family Residence, Residential, Cabin
Built in 1995
6.4 Acres Lot
$622,900 Zestimate®
$179/sqft
$3,167 Estimated rent
Home value
$622,900
Estimated sales range
Not available
$3,167/mo
Zestimate® history
Loading...
Owner options
Explore your selling options
What's special
This priceless charmer is a cozy and warm, 4 bedroom and 3 bath, chalet in the woods on 6+ acres, with endless possibilities. With updates galore, and close proximity to downtown Dahlonega, this stunning beauty will check all your boxes. If you want to feel like you are off the grid, but still have easy access to all the amenities, this is it. Currently used as a primary residence and mini-farm, this property has many additional building sites, as well as RV hook up. The Chalet/Cabin boasts an oversized primary bedroom, with private balcony overlooking the mountains and lush forest, and a private en-suite bath. Main level living includes and open concept living room, dining area, chefs kitchen, stone fireplace and expansive wall of windows, welcoming the evening warmth and daytime flickers of natural light. The main level also includes 2 large secondary bedrooms, convenient laundry room and full bath. The full finished basement offers additional storage, a sitting room, full bath, additional bedroom, and an office/exercise room/safe room/craft room/game room, etc. You choose!The property also boasts a small barn/shed with its own chicken coup, dog run, and covered storage. The sky is the limit and the vision is yours. For an additional fee This property can be purchased with FMLS # 7512537 for 2 houses on 8+ acres
Zillow last checked: 8 hours ago
Listing updated: May 09, 2025 at 10:53pm
Listing Provided by:
Lisa Henson,
Bailey Real Estate
Bought with:
Lisa Henson, 388202
Bailey Real Estate
Source: FMLS GA,MLS#: 7518993
Facts & features
Interior
Bedrooms & bathrooms
- Bedrooms: 4
- Bathrooms: 3
- Full bathrooms: 3
- Main level bathrooms: 1
- Main level bedrooms: 2
Primary bedroom
- Features: Oversized Master, Roommate Floor Plan, Sitting Room
- Level: Oversized Master, Roommate Floor Plan, Sitting Room
Bedroom
- Features: Oversized Master, Roommate Floor Plan, Sitting Room
Primary bathroom
- Features: Separate His/Hers, Separate Tub/Shower, Soaking Tub
Dining room
- Features: Great Room, Open Concept
Kitchen
- Features: Breakfast Bar, Cabinets Stain, Country Kitchen, Kitchen Island, Solid Surface Counters
Heating
- Central, Heat Pump
Cooling
- Central Air
Appliances
- Included: Dishwasher, Double Oven, Electric Cooktop, Electric Water Heater
- Laundry: Laundry Room, Main Level
Features
- Cathedral Ceiling(s), Crown Molding, Entrance Foyer, Vaulted Ceiling(s), Walk-In Closet(s)
- Flooring: Carpet, Hardwood
- Windows: Double Pane Windows, Insulated Windows
- Basement: Daylight,Driveway Access,Exterior Entry,Finished,Finished Bath,Interior Entry
- Number of fireplaces: 1
- Fireplace features: Great Room, Stone
- Common walls with other units/homes: No Common Walls
Interior area
- Total structure area: 3,489
- Total interior livable area: 3,489 sqft
Property
Parking
- Total spaces: 2
- Parking features: Garage, Garage Faces Side
- Garage spaces: 2
Accessibility
- Accessibility features: None
Features
- Levels: Two
- Stories: 2
- Patio & porch: Covered, Deck
- Exterior features: Balcony, Permeable Paving, Private Yard, Rain Gutters, Storage
- Pool features: None
- Spa features: None
- Fencing: None
- Has view: Yes
- View description: Mountain(s), Rural, Trees/Woods
- Waterfront features: None
- Body of water: None
Lot
- Size: 6.40 Acres
- Features: Back Yard, Front Yard, Mountain Frontage, Private, Wooded
Details
- Additional structures: Kennel/Dog Run, Outbuilding, RV/Boat Storage, Shed(s)
- Parcel number: 061 003
- Other equipment: None
- Horse amenities: None
Construction
Type & style
- Home type: SingleFamily
- Architectural style: Cabin,Chalet,Rustic
- Property subtype: Single Family Residence, Residential, Cabin
Materials
- Stone, Wood Siding
- Foundation: Concrete Perimeter
- Roof: Shingle
Condition
- Resale
- New construction: No
- Year built: 1995
Utilities & green energy
- Electric: 110 Volts, 220 Volts
- Sewer: Septic Tank
- Water: Public
- Utilities for property: Electricity Available, Natural Gas Available, Phone Available, Water Available
Green energy
- Energy efficient items: None
- Energy generation: None
Community & neighborhood
Security
- Security features: Carbon Monoxide Detector(s), Smoke Detector(s)
Community
- Community features: None
Location
- Region: Dahlonega
- Subdivision: None 6+ Private Acres
Other
Other facts
- Listing terms: Cash,Conventional,FHA,USDA Loan,VA Loan
- Road surface type: Asphalt
Price history
| Date | Event | Price |
|---|---|---|
| 4/30/2025 | Sold | $625,000-8%$179/sqft |
Source: | ||
| 3/13/2025 | Pending sale | $679,000$195/sqft |
Source: | ||
| 2/19/2025 | Price change | $679,000-9.3%$195/sqft |
Source: | ||
| 2/4/2025 | Listed for sale | $749,000-0.1%$215/sqft |
Source: | ||
| 2/3/2025 | Listing removed | $749,900$215/sqft |
Source: | ||
Public tax history
| Year | Property taxes | Tax assessment |
|---|---|---|
| 2024 | $4,511 +7.4% | $193,766 +7.3% |
| 2023 | $4,201 +7.3% | $180,596 +12.8% |
| 2022 | $3,914 +8.2% | $160,081 +11.8% |
Find assessor info on the county website
Neighborhood: 30533
Nearby schools
GreatSchools rating
- 5/10Cottrell Elementary SchoolGrades: PK-5Distance: 2.1 mi
- 5/10Lumpkin County Middle SchoolGrades: 6-8Distance: 1.4 mi
- 8/10Lumpkin County High SchoolGrades: 9-12Distance: 1.7 mi
Schools provided by the listing agent
- Elementary: Blackburn
- Middle: Lumpkin County
- High: Lumpkin County
Source: FMLS GA. This data may not be complete. We recommend contacting the local school district to confirm school assignments for this home.

Get pre-qualified for a loan
At Zillow Home Loans, we can pre-qualify you in as little as 5 minutes with no impact to your credit score.An equal housing lender. NMLS #10287.
Sell for more on Zillow
Get a free Zillow Showcase℠ listing and you could sell for .
$622,900
2% more+ $12,458
With Zillow Showcase(estimated)
$635,358
