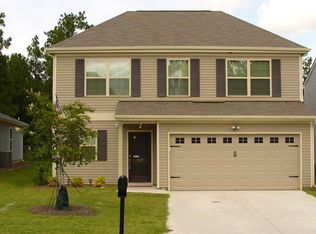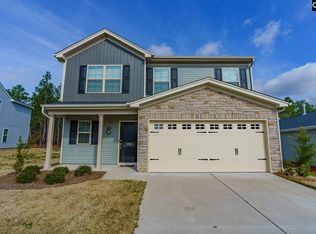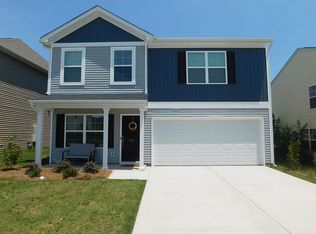THIS HOME QUALIFIES FOR USDA down payment assistance. Home located in community of Persimmon Grove. This home is 3-bedroom 2 bath with many upgrades with vaulted ceilings and open floor plan. Dual vanities with separate shower and garden tub in the master, and large walk in closet. Each additional bedroom has large closets as well, with jack and Jill bath. Kitchen has an eat in area with granite counter tops and recessed lighting. Screened in back porch and additional patio.PRIVATE BACK YARD, garage has been finished with epoxy floors and has large sink. Community pool and stocked fishing pond. Multiple community events are held throughout the year.
This property is off market, which means it's not currently listed for sale or rent on Zillow. This may be different from what's available on other websites or public sources.


