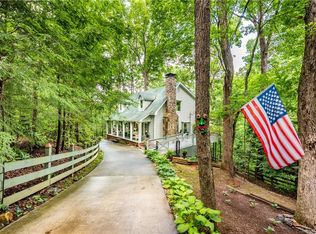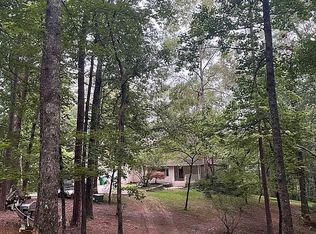Closed
$1,075,000
263 E Boling Rd, Jasper, GA 30143
4beds
4,303sqft
Single Family Residence
Built in 2000
10.08 Acres Lot
$1,087,500 Zestimate®
$250/sqft
$3,118 Estimated rent
Home value
$1,087,500
$870,000 - $1.37M
$3,118/mo
Zestimate® history
Loading...
Owner options
Explore your selling options
What's special
Experience the pinnacle of luxury living in this extraordinary custom brick estate, perfectly positioned to offer breathtaking mountain views, complete privacy, and the convenience of a prime location just outside the city limits of Jasper. As you enter through the gated drive, youCOll be greeted by lushly landscaped grounds and a long, winding driveway that culminates in a circular drive, providing ample parking for boats and RVs. This serene property is a true retreat, featuring manicured walking trails, a private gun range, and awe-inspiring vistas of the surrounding mountains. Step inside to a grand stone wall entrance foyer, setting the stage for elegance. To the right, a formal dining room, and to the left, a formal living room, both with double French doors that open to the front porch, allow natural light to flood the space while offering a connection to the outdoor beauty. Throughout the home, oversized rooms provide comfort and space for both daily living and entertaining. The centerpiece of the home is the expansive two-story family room, where transom-topped French doors frame the rear of the space, with direct mountain views and filling it with natural light and offering direct access to the outdoors. A masonry fireplace, flanked by custom built-in cabinetry, adds charm and warmth to this grand space. The gourmet kitchen is a chefCOs dream, featuring custom cabinetry, granite countertops, a granite backsplash, a double oven, an ice maker, and a breakfast bar. Adjacent to the kitchen, the breakfast room boasts a wall of windows perfectly framing the magnificent mountain views, creating an inviting and picturesque space for casual dining. Whether youCOre relaxing on the grounds, entertaining guests, or simply soaking in the stunning scenery, this estate delivers an unparalleled living experience. Combining luxurious design, total privacy, and a location that balances seclusion with accessibility, this property is a rare gem offering the best of mountain living just moments from JasperCOs conveniences. The full unfinished basement awaits your personal touches and offers a large patio area with views of the gardens and the mountains.
Zillow last checked: 8 hours ago
Listing updated: May 06, 2025 at 06:26am
Listed by:
Lydia Spink 770-851-7494,
Century 21 Lindsey & Pauley
Bought with:
Edward Schaack, 427337
eXp Realty
Source: GAMLS,MLS#: 10442092
Facts & features
Interior
Bedrooms & bathrooms
- Bedrooms: 4
- Bathrooms: 4
- Full bathrooms: 4
- Main level bathrooms: 2
- Main level bedrooms: 2
Dining room
- Features: Seats 12+
Kitchen
- Features: Breakfast Bar, Breakfast Room, Pantry, Solid Surface Counters
Heating
- Central, Forced Air, Heat Pump, Propane
Cooling
- Ceiling Fan(s), Central Air
Appliances
- Included: Dishwasher, Double Oven, Gas Water Heater, Microwave
- Laundry: In Hall
Features
- Bookcases, High Ceilings, Master On Main Level, Separate Shower, Soaking Tub, Tray Ceiling(s), Entrance Foyer, Vaulted Ceiling(s), Walk-In Closet(s)
- Flooring: Carpet, Hardwood, Tile
- Windows: Double Pane Windows
- Basement: Bath/Stubbed,Daylight,Exterior Entry,Full,Interior Entry,Unfinished
- Number of fireplaces: 2
- Fireplace features: Basement, Family Room, Gas Log, Masonry, Wood Burning Stove
- Common walls with other units/homes: No Common Walls
Interior area
- Total structure area: 4,303
- Total interior livable area: 4,303 sqft
- Finished area above ground: 4,303
- Finished area below ground: 0
Property
Parking
- Total spaces: 2
- Parking features: Attached, Garage, Kitchen Level, RV/Boat Parking, Side/Rear Entrance
- Has attached garage: Yes
Accessibility
- Accessibility features: Accessible Doors, Accessible Hallway(s)
Features
- Levels: One and One Half
- Stories: 1
- Patio & porch: Deck, Patio, Porch
- Exterior features: Garden
- Has spa: Yes
- Spa features: Bath
- Has view: Yes
- View description: Mountain(s)
- Waterfront features: No Dock Or Boathouse
- Body of water: None
Lot
- Size: 10.08 Acres
- Features: Cul-De-Sac, Level, Private
- Residential vegetation: Partially Wooded
Details
- Parcel number: 043B 005
Construction
Type & style
- Home type: SingleFamily
- Architectural style: Brick 4 Side,Ranch,Traditional
- Property subtype: Single Family Residence
Materials
- Brick
- Roof: Composition
Condition
- Resale
- New construction: No
- Year built: 2000
Utilities & green energy
- Electric: 220 Volts, Generator
- Sewer: Septic Tank
- Water: Public
- Utilities for property: Cable Available, Electricity Available, High Speed Internet, Phone Available, Underground Utilities
Community & neighborhood
Security
- Security features: Carbon Monoxide Detector(s), Security System, Smoke Detector(s)
Community
- Community features: None
Location
- Region: Jasper
- Subdivision: Still Hollow
HOA & financial
HOA
- Has HOA: No
- Services included: None
Other
Other facts
- Listing agreement: Exclusive Right To Sell
- Listing terms: Cash,Conventional
Price history
| Date | Event | Price |
|---|---|---|
| 5/1/2025 | Sold | $1,075,000-4.4%$250/sqft |
Source: | ||
| 3/6/2025 | Pending sale | $1,125,000$261/sqft |
Source: | ||
| 1/17/2025 | Listed for sale | $1,125,000-1.7%$261/sqft |
Source: | ||
| 12/19/2024 | Listing removed | $1,145,000$266/sqft |
Source: | ||
| 9/30/2024 | Price change | $1,145,000-0.4%$266/sqft |
Source: | ||
Public tax history
| Year | Property taxes | Tax assessment |
|---|---|---|
| 2024 | $2,901 -1.5% | $153,856 |
| 2023 | $2,946 -2.7% | $153,856 |
| 2022 | $3,027 -6.7% | $153,856 |
Find assessor info on the county website
Neighborhood: 30143
Nearby schools
GreatSchools rating
- 6/10Jasper Middle SchoolGrades: 5-6Distance: 2 mi
- 3/10Pickens County Middle SchoolGrades: 7-8Distance: 1.7 mi
- 6/10Pickens County High SchoolGrades: 9-12Distance: 1 mi
Schools provided by the listing agent
- Elementary: Harmony
- Middle: Jasper
- High: Pickens County
Source: GAMLS. This data may not be complete. We recommend contacting the local school district to confirm school assignments for this home.
Get a cash offer in 3 minutes
Find out how much your home could sell for in as little as 3 minutes with a no-obligation cash offer.
Estimated market value$1,087,500
Get a cash offer in 3 minutes
Find out how much your home could sell for in as little as 3 minutes with a no-obligation cash offer.
Estimated market value
$1,087,500

