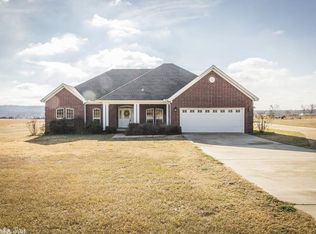Country living on a paved road! This 3 bed/2 bath home sits on 6.5 +/- acres with privacy and pasture. Home is only a couple of years old and in great condition with features including wood doors and trim, granite tops, hardwood tile throughout living area, and stainless appliances. Large 1200 sq ft shop with electrical and overhead door. Nice size back patio opens to above ground pool so you can look out and enjoy the view while you relax!
This property is off market, which means it's not currently listed for sale or rent on Zillow. This may be different from what's available on other websites or public sources.

