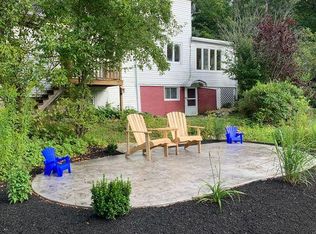Closed
Listed by:
Jennifer Lawrence,
Duston Leddy Real Estate Cell:603-721-1033
Bought with: EXP Realty
$566,000
263 Elm Hill Road, Peterborough, NH 03458
4beds
3,306sqft
Multi Family
Built in 1801
-- sqft lot
$571,600 Zestimate®
$171/sqft
$3,122 Estimated rent
Home value
$571,600
$526,000 - $617,000
$3,122/mo
Zestimate® history
Loading...
Owner options
Explore your selling options
What's special
Get away from it all in this picturesque spot in the outskirts of the desirable, culturally-rich town of Peterborough NH and just 19min from Monadnock Mountain! Completely and lovingly renovated, this 1801 colonial is run as a popular Airbnb, welcoming guests from all over for the perfect getaway while an attached 1-bed apartment works beautifully for the caretaker residence. You can plug-and-play this perfect income-generating property as everything has been taken care of including furnishings! Gorgeous wide-pine floors run throughout this historic home with 3 gathering spaces on the first floor including a cozy wood-burning stove along with a handy 3/4 bath. A large renovated eat-in kitchen boasts white shaker cabinets, tile backsplash, granite tops and stainless appliances, along with a view of the expansive back yard and pond. Upstairs an open landing acts as hub for the 3 picture-perfect bedrooms, oversized full bathroom and laundry, so much storage and stairs up to a pristine attic space with even more storage. Equally tidy is the basement housing all systems and sump pump for peace of mind along with a <10 yr old furnace, newer water heater, water treatment system along with a 2 yr old whole house generator--no worries here! Don't miss the beautiful 2-story, 2-stall barn with front and back access and electricity. Enjoy peaceful morning coffee from the patio overlooking your own pond and lush flat lawn, perfect for impromptu frisbee or football. What an opportunity!
Zillow last checked: 8 hours ago
Listing updated: August 18, 2025 at 01:50pm
Listed by:
Jennifer Lawrence,
Duston Leddy Real Estate Cell:603-721-1033
Bought with:
Lynn A O'Connor
EXP Realty
Source: PrimeMLS,MLS#: 5044931
Facts & features
Interior
Bedrooms & bathrooms
- Bedrooms: 4
- Bathrooms: 3
- Full bathrooms: 3
Heating
- Propane, Oil, Forced Air, Wood Stove
Cooling
- Wall Unit(s)
Appliances
- Included: Electric Water Heater
Features
- Flooring: Tile, Wood
- Basement: Concrete Floor,Gravel,Partial,Storage Space,Sump Pump,Unfinished,Interior Access,Basement Stairs,Walk-Out Access
Interior area
- Total structure area: 4,320
- Total interior livable area: 3,306 sqft
- Finished area above ground: 3,306
- Finished area below ground: 0
Property
Parking
- Parking features: Circular Driveway, Crushed Stone, Off Street
Features
- Levels: Two
- Patio & porch: Patio
- Exterior features: Deck
- Has view: Yes
- View description: Water
- Has water view: Yes
- Water view: Water
- Waterfront features: Pond
- Body of water: Unnamed
Lot
- Size: 3.80 Acres
- Features: Country Setting, Field/Pasture, Landscaped, Rural
Details
- Additional structures: Barn(s)
- Parcel number: PTBRMR002B030L000
- Zoning description: R
Construction
Type & style
- Home type: MultiFamily
- Architectural style: Antique,Colonial
- Property subtype: Multi Family
Materials
- Wood Frame, Clapboard Exterior
- Foundation: Stone
- Roof: Asphalt Shingle
Condition
- New construction: No
- Year built: 1801
Utilities & green energy
- Electric: 200+ Amp Service, Circuit Breakers, Generator
- Sewer: 1000 Gallon, Leach Field, Private Sewer, Septic Tank
- Water: Drilled Well, Private
- Utilities for property: Cable, Propane, Telephone at Site, Fiber Optic Internt Avail
Community & neighborhood
Location
- Region: Peterborough
Other
Other facts
- Road surface type: Paved
Price history
| Date | Event | Price |
|---|---|---|
| 8/18/2025 | Sold | $566,000-5.7%$171/sqft |
Source: | ||
| 6/5/2025 | Listed for sale | $599,900+42.5%$181/sqft |
Source: | ||
| 6/17/2022 | Sold | $421,000-2.1%$127/sqft |
Source: | ||
| 5/26/2022 | Contingent | $430,000$130/sqft |
Source: | ||
| 5/18/2022 | Listed for sale | $430,000+100%$130/sqft |
Source: | ||
Public tax history
| Year | Property taxes | Tax assessment |
|---|---|---|
| 2024 | $11,814 +15.3% | $363,500 |
| 2023 | $10,247 +21% | $363,500 +11% |
| 2022 | $8,467 +0.4% | $327,400 |
Find assessor info on the county website
Neighborhood: 03458
Nearby schools
GreatSchools rating
- 5/10Peterborough Elementary SchoolGrades: PK-4Distance: 2.6 mi
- 6/10South Meadow SchoolGrades: 5-8Distance: 4.1 mi
- 8/10Conval Regional High SchoolGrades: 9-12Distance: 4.4 mi
Schools provided by the listing agent
- Elementary: Peterborough Elem School
- Middle: South Meadow School
- High: Contoocook Valley Regional Hig
- District: Contoocook Valley SD SAU #1
Source: PrimeMLS. This data may not be complete. We recommend contacting the local school district to confirm school assignments for this home.

Get pre-qualified for a loan
At Zillow Home Loans, we can pre-qualify you in as little as 5 minutes with no impact to your credit score.An equal housing lender. NMLS #10287.
