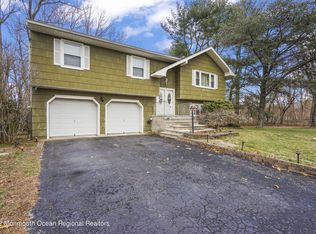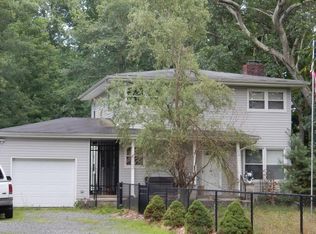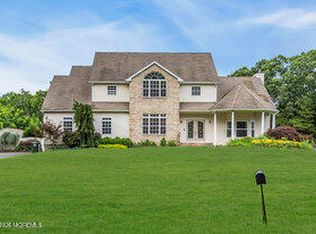Nestled on just shy of 1 acre of plush land & matured trees, this home offers over 2100 SF of of comfortable space. Choose to go up or down as the stairway leads you either way. Lower lvl holds a FR where an accent brick wall includes the insert FP! Take the sliding doors to the lower lvl rear deck where there is a bounty of rm for ent. guests outdoors! A spacious laundry rm has a new sink & lots of rm for shelving & storing belongings. Lower lvl BR has great closet space. On the top flr, you're welcomed to the naturally lit LR. Add your personal touch w/neutral tones & calming decor that will brighten this rm up even more! Formal DR leads to the EIK. Lots of cabinet storage, counter space & gorgeous views from the top lvl deck. All 4 BRs offer substantial closet space. This home also feats HW flrs underneath the carpets, solar panels that significantly cut costs, sprinkler syst. to maintain this amazing land, new HWH, new water softener, & more!
This property is off market, which means it's not currently listed for sale or rent on Zillow. This may be different from what's available on other websites or public sources.


