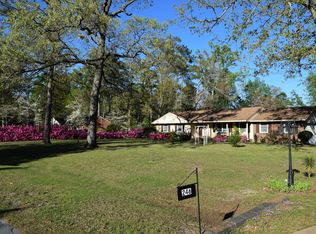Sold for $191,450 on 09/30/25
$191,450
263 Forest Rd, Lumberton, NC 28358
3beds
2,471sqft
Single Family Residence
Built in 1966
1.19 Acres Lot
$191,100 Zestimate®
$77/sqft
$1,909 Estimated rent
Home value
$191,100
Estimated sales range
Not available
$1,909/mo
Zestimate® history
Loading...
Owner options
Explore your selling options
What's special
Forest Acres - Spacious 3BR/3BA Home with Workshop, Sunroom & More - Minutes from Everything! Welcome to this spacious 3-bedroom, 3 bath home that offers comfort, character, and convenience-all in one. Located just minutes from the hospital, shopping center, and restaurants. Step onto the large covered front porch, complete with a swing--perfect for enjoying quiet mornings or relaxing evenings. Inside, you'll find a formal dining room, living room, and a separate family room for plenty of flexible living space. The home features: Sunroom with its own split-unit HVAC system, Electric fireplace for cozy evenings, updated stainless steel appliance's, Workshop with ample workspace and Storage, spacious layout with all bedrooms on the 2nd level. Upstairs, the primary suite includes a large closet and private bath, with two additional bedrooms and a second full bath. A third full bath is conveniently located on the first floor. Comfort is key with a large heat pump for the main level, a medium-sized unit upstairs, and a dedicated split unit for the sunroom, ensuring year-round comfort. Note: The master bedroom was originally a 4th bedroom, the previous owner removed the wall between the bedrooms and converted it into a large master. This home is move in ready. Don't miss your chance to make it yours! Contact today to schedule a showing!
Zillow last checked: 8 hours ago
Listing updated: September 30, 2025 at 11:50am
Listed by:
DORIS WILLIAMS,
ERA STROTHER REAL ESTATE
Bought with:
NATALIE LEWIS, 157699
LEWIS REALTY
Source: LPRMLS,MLS#: 748222 Originating MLS: Longleaf Pine Realtors
Originating MLS: Longleaf Pine Realtors
Facts & features
Interior
Bedrooms & bathrooms
- Bedrooms: 3
- Bathrooms: 3
- Full bathrooms: 3
Heating
- Electric, Forced Air, Fireplace(s), Heat Pump, Hot Water
Cooling
- Central Air, Electric
Appliances
- Included: Dryer, Dishwasher, Electric Cooktop, Electric Range, Electric Water Heater, Microwave, Stainless Steel Appliance(s), Water Heater, Washer
- Laundry: Washer Hookup, Dryer Hookup, Main Level
Features
- Attic, Ceiling Fan(s), Separate/Formal Dining Room, Laminate Counters, Bath in Primary Bedroom, Pull Down Attic Stairs, Storage, Separate Shower, Sun Room, Tub Shower, Workshop
- Flooring: Carpet, Hardwood, Tile, Vinyl
- Basement: None
- Attic: Pull Down Stairs
- Number of fireplaces: 1
- Fireplace features: Electric, Family Room
Interior area
- Total interior livable area: 2,471 sqft
Property
Features
- Levels: Two
- Stories: 2
- Patio & porch: Covered, Porch
- Exterior features: Shed
Lot
- Size: 1.19 Acres
- Dimensions: 1.19
- Features: 1-2 Acres, Cleared
- Topography: Cleared
Details
- Additional structures: Shed(s)
- Parcel number: 102003010
- Zoning description: R20 - Residential District
- Special conditions: None,Standard
Construction
Type & style
- Home type: SingleFamily
- Architectural style: Two Story
- Property subtype: Single Family Residence
Materials
- Brick Veneer
Condition
- Good Condition
- New construction: No
- Year built: 1966
Utilities & green energy
- Sewer: Septic Tank
- Water: Public
Community & neighborhood
Location
- Region: Lumberton
- Subdivision: Forest Acres
HOA & financial
HOA
- Has HOA: No
Other
Other facts
- Ownership: More than a year
Price history
| Date | Event | Price |
|---|---|---|
| 9/30/2025 | Sold | $191,450-3.3%$77/sqft |
Source: | ||
| 8/27/2025 | Pending sale | $197,900$80/sqft |
Source: | ||
| 8/25/2025 | Price change | $197,900-27.2%$80/sqft |
Source: | ||
| 8/13/2025 | Pending sale | $271,995$110/sqft |
Source: | ||
| 8/6/2025 | Listed for sale | $271,995+101.5%$110/sqft |
Source: | ||
Public tax history
| Year | Property taxes | Tax assessment |
|---|---|---|
| 2025 | $818 -49.6% | $180,500 |
| 2024 | $1,625 +24.3% | $180,500 +27% |
| 2023 | $1,307 | $142,100 |
Find assessor info on the county website
Neighborhood: 28358
Nearby schools
GreatSchools rating
- 1/10L Gilbert Carroll MiddleGrades: 4-5Distance: 2.1 mi
- 3/10Lumberton Junior HighGrades: 6-8Distance: 5.9 mi
- 10/10Psrc Early College At RccGrades: 9-12Distance: 1.1 mi
Schools provided by the listing agent
- Elementary: Robeson County Schools
- Middle: Robeson County Schools
- High: Robeson County Schools
Source: LPRMLS. This data may not be complete. We recommend contacting the local school district to confirm school assignments for this home.

Get pre-qualified for a loan
At Zillow Home Loans, we can pre-qualify you in as little as 5 minutes with no impact to your credit score.An equal housing lender. NMLS #10287.
