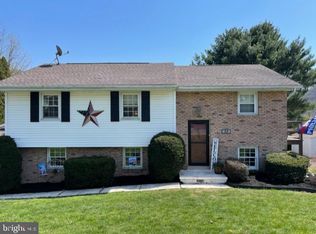Sold for $285,000 on 10/21/25
$285,000
263 Forest Rd, Pottsville, PA 17901
3beds
1,596sqft
Single Family Residence
Built in 1951
8,712 Square Feet Lot
$288,600 Zestimate®
$179/sqft
$1,609 Estimated rent
Home value
$288,600
$211,000 - $392,000
$1,609/mo
Zestimate® history
Loading...
Owner options
Explore your selling options
What's special
Seller offering to help with buyer's closing costs. 1 Year Home Warranty included with sale. Welcome to this stunning completely remodeled 3-bedroom, 2-bath bi-level home in Pottsville, where modern updates meet effortless charm. Step inside to a bright and airy open floor plan filled with natural light, featuring fresh paint, all new flooring, stylish fixtures, and beautifully renovated kitchen with brand new appliances and bathrooms. Every detail has been thoughtfully upgraded, including brand new windows, updated electric, and a newer roof for peace of mind. The curb appeal is undeniable with fresh landscaping, and the private backyard offers the perfect oasis—complete with a spacious deck for relaxing or entertaining. This move-in ready beauty has it all—book your showing anytime!
Zillow last checked: 8 hours ago
Listing updated: November 11, 2025 at 12:20pm
Listed by:
Jill Saunders 570-516-1177,
Saunders Real Estate
Bought with:
nonmember
NON MBR Office
Source: GLVR,MLS#: 763972 Originating MLS: Lehigh Valley MLS
Originating MLS: Lehigh Valley MLS
Facts & features
Interior
Bedrooms & bathrooms
- Bedrooms: 3
- Bathrooms: 2
- Full bathrooms: 1
- 1/2 bathrooms: 1
Bedroom
- Level: First
- Dimensions: 10.00 x 10.00
Bedroom
- Level: First
- Dimensions: 10.00 x 10.00
Bedroom
- Level: First
- Dimensions: 10.00 x 12.00
Other
- Level: First
- Dimensions: 10.00 x 8.00
Half bath
- Level: Lower
- Dimensions: 4.00 x 6.00
Heating
- Baseboard, Wood Stove
Cooling
- Wall Unit(s)
Appliances
- Included: Dishwasher, Electric Dryer, Electric Oven, Electric Range, Electric Water Heater, Microwave, Refrigerator, Washer
- Laundry: Electric Dryer Hookup
Features
- Attic, Dining Area, Eat-in Kitchen, Family Room Lower Level, Home Office, Family Room Main Level, Storage
- Flooring: Carpet, Laminate, Resilient
- Has fireplace: Yes
- Fireplace features: Lower Level, Living Room
Interior area
- Total interior livable area: 1,596 sqft
- Finished area above ground: 1,596
- Finished area below ground: 0
Property
Parking
- Total spaces: 1
- Parking features: Attached, Garage, Garage Door Opener
- Attached garage spaces: 1
Features
- Stories: 1
- Patio & porch: Deck, Patio, Porch
- Exterior features: Deck, Porch, Patio
- Has view: Yes
- View description: City Lights, Mountain(s)
Lot
- Size: 8,712 sqft
- Features: Flat
Details
- Parcel number: 68560126.011
- Zoning: RES
- Special conditions: None
Construction
Type & style
- Home type: SingleFamily
- Architectural style: Bi-Level
- Property subtype: Single Family Residence
Materials
- Aluminum Siding, Brick
- Foundation: Block
- Roof: Asphalt,Fiberglass
Condition
- Unknown
- Year built: 1951
Utilities & green energy
- Electric: 200+ Amp Service
- Sewer: Public Sewer
- Water: Public
- Utilities for property: Cable Available
Community & neighborhood
Location
- Region: Pottsville
- Subdivision: Not in Development
Other
Other facts
- Ownership type: Fee Simple
Price history
| Date | Event | Price |
|---|---|---|
| 10/21/2025 | Sold | $285,000-3.4%$179/sqft |
Source: | ||
| 9/8/2025 | Pending sale | $295,000$185/sqft |
Source: | ||
| 8/9/2025 | Price change | $295,000-1.3%$185/sqft |
Source: | ||
| 7/30/2025 | Price change | $299,000-5.1%$187/sqft |
Source: | ||
| 7/13/2025 | Listed for sale | $315,000+46.5%$197/sqft |
Source: | ||
Public tax history
| Year | Property taxes | Tax assessment |
|---|---|---|
| 2023 | $4,091 +0.3% | $48,695 |
| 2022 | $4,077 +0.7% | $48,695 |
| 2021 | $4,048 +2.7% | $48,695 |
Find assessor info on the county website
Neighborhood: 17901
Nearby schools
GreatSchools rating
- 7/10Lengel Middle SchoolGrades: 5-8Distance: 1.5 mi
- 4/10Pottsville Area High SchoolGrades: 9-12Distance: 1.5 mi
- 5/10Clarke El CenterGrades: K-4Distance: 1.8 mi
Schools provided by the listing agent
- Middle: Pottsville
- High: Pottsville
- District: Pottsville
Source: GLVR. This data may not be complete. We recommend contacting the local school district to confirm school assignments for this home.

Get pre-qualified for a loan
At Zillow Home Loans, we can pre-qualify you in as little as 5 minutes with no impact to your credit score.An equal housing lender. NMLS #10287.
Sell for more on Zillow
Get a free Zillow Showcase℠ listing and you could sell for .
$288,600
2% more+ $5,772
With Zillow Showcase(estimated)
$294,372