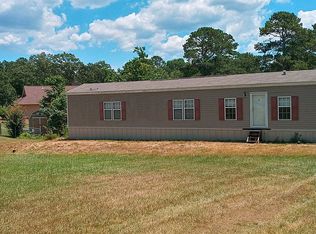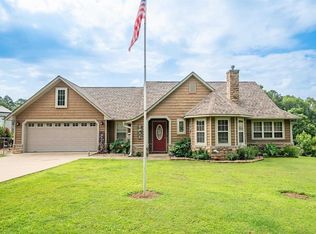Closed
$245,000
263 Humphreys Rd, Hot Springs, AR 71901
4beds
2,583sqft
Single Family Residence
Built in 1920
0.99 Acres Lot
$247,400 Zestimate®
$95/sqft
$2,616 Estimated rent
Home value
$247,400
$223,000 - $275,000
$2,616/mo
Zestimate® history
Loading...
Owner options
Explore your selling options
What's special
Vintage farm house plus a guest house on .99 acre. Farm house 1702 SF, guest house 881 SF. Farm house is 3/2, guest house is 1/2. Bonus room/bedroom upstairs in farm house. Wood burning fireplace in living/dining room. Recently updated guest bathroom. Master has bathroom attached. New Trane 4 ton Central heat & air in 2018. Farm house rewired in 2022, newer insulated windows. Fully fenced except driveway & parking. Guest home has metal roof, Central heat & air as well as gas space heater. Guest home has covered deck & patio. Outside city limits, LSSD. Needs your personal touches. Recent appraisal available upon request. Swing set does not convey, hot tub is negotiable. Buried propane tank not in use.
Zillow last checked: 8 hours ago
Listing updated: October 01, 2025 at 01:05pm
Listed by:
Clay G Wilson 501-620-3782,
Trademark Real Estate, Inc.
Bought with:
Lance P Arguello, AR
White Stone Real Estate
Source: CARMLS,MLS#: 25030613
Facts & features
Interior
Bedrooms & bathrooms
- Bedrooms: 4
- Bathrooms: 4
- Full bathrooms: 4
Dining room
- Features: Living/Dining Combo
Heating
- Natural Gas, Electric, Space Heater
Cooling
- Electric
Appliances
- Included: Free-Standing Range, Gas Range, Electric Range, Dishwasher, Disposal, Refrigerator, Plumbed For Ice Maker, Washer, Dryer, Gas Water Heater, Electric Water Heater
- Laundry: Washer Hookup, Electric Dryer Hookup, Laundry Room
Features
- Ceiling Fan(s), Sheet Rock, Paneling, Sheet Rock Ceiling, Primary Bedroom/Main Lv, 2 Bedrooms Same Level
- Flooring: Wood, Vinyl, Laminate
- Windows: Insulated Windows
- Attic: Attic Vent-Turbo
- Has fireplace: Yes
- Fireplace features: Factory Built
Interior area
- Total structure area: 2,583
- Total interior livable area: 2,583 sqft
Property
Parking
- Total spaces: 4
- Parking features: Parking Pad, Four Car or More
Features
- Levels: Two
- Stories: 2
- Patio & porch: Patio, Deck, Porch
- Fencing: Partial
Lot
- Size: 0.99 Acres
- Dimensions: 340 x 222 x 266
- Features: Sloped, Level, Not in Subdivision
Details
- Parcel number: 10008646001
Construction
Type & style
- Home type: SingleFamily
- Architectural style: Country
- Property subtype: Single Family Residence
Materials
- Metal/Vinyl Siding
- Foundation: Crawl Space, Slab/Crawl Combination
- Roof: Metal,Shingle
Condition
- New construction: No
- Year built: 1920
Utilities & green energy
- Electric: Elec-Municipal (+Entergy)
- Gas: Gas-Natural
- Sewer: Septic Tank
- Water: Public
- Utilities for property: Natural Gas Connected
Community & neighborhood
Location
- Region: Hot Springs
- Subdivision: Metes & Bounds
HOA & financial
HOA
- Has HOA: No
Other
Other facts
- Listing terms: Conventional,Cash
- Road surface type: Paved
Price history
| Date | Event | Price |
|---|---|---|
| 10/1/2025 | Listing removed | $250,000$97/sqft |
Source: | ||
| 10/1/2025 | Pending sale | $250,000+2%$97/sqft |
Source: | ||
| 9/30/2025 | Sold | $245,000-2%$95/sqft |
Source: | ||
| 9/16/2025 | Contingent | $250,000$97/sqft |
Source: | ||
| 9/2/2025 | Price change | $250,000-10.1%$97/sqft |
Source: | ||
Public tax history
| Year | Property taxes | Tax assessment |
|---|---|---|
| 2024 | $747 -1.7% | $24,539 +4.5% |
| 2023 | $759 -0.3% | $23,476 +4.7% |
| 2022 | $761 +6.8% | $22,413 +5.4% |
Find assessor info on the county website
Neighborhood: 71901
Nearby schools
GreatSchools rating
- NALakeside Primary SchoolGrades: PK-1Distance: 1.1 mi
- 9/10Lakeside High SchoolGrades: 9-12Distance: 1.2 mi
Schools provided by the listing agent
- Elementary: Lakeside
- Middle: Lakeside
- High: Lakeside
Source: CARMLS. This data may not be complete. We recommend contacting the local school district to confirm school assignments for this home.
Get pre-qualified for a loan
At Zillow Home Loans, we can pre-qualify you in as little as 5 minutes with no impact to your credit score.An equal housing lender. NMLS #10287.

