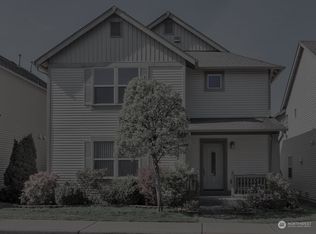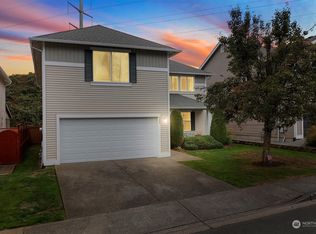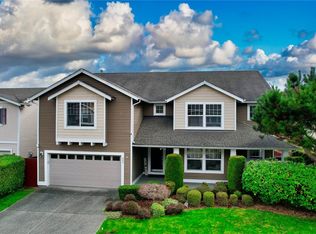Sold
Listed by:
Jennifer Clukey,
Windermere Real Estate/PSR Inc,
Michael Elliott,
Windermere Real Estate/PSR Inc
Bought with: CENTURY 21 North Homes Realty
$750,000
263 Index Place SE, Renton, WA 98056
3beds
2,160sqft
Single Family Residence
Built in 2003
6,547.07 Square Feet Lot
$807,300 Zestimate®
$347/sqft
$3,303 Estimated rent
Home value
$807,300
$767,000 - $848,000
$3,303/mo
Zestimate® history
Loading...
Owner options
Explore your selling options
What's special
Wonderful 3-bedroom Liberty Ridge home on a spacious lot. New carpet and fresh paint throughout make it ready for you to move right in! Kitchen upgrades include granite counters and stainless steel appliances. The roomy utility/mudroom provides extra pantry storage. Upstairs has a large bonus den/loft - great work-from-home area or activity space. Oversized primary suite has an attached bathroom with dual vanities and a large walk-in closet. Fully-fenced backyard has beautiful refreshed landscaping with terraced garden space and an extended patio with plenty of room for grilling and outdoor entertainment. Heat pump keeps it cool in the summer. Great community with parks and play areas, located in Renton Highlands with easy freeway access.
Zillow last checked: 8 hours ago
Listing updated: May 02, 2023 at 02:56pm
Offers reviewed: Apr 10
Listed by:
Jennifer Clukey,
Windermere Real Estate/PSR Inc,
Michael Elliott,
Windermere Real Estate/PSR Inc
Bought with:
Nisarg Desai, 20108939
CENTURY 21 North Homes Realty
Source: NWMLS,MLS#: 2052416
Facts & features
Interior
Bedrooms & bathrooms
- Bedrooms: 3
- Bathrooms: 3
- Full bathrooms: 1
- 3/4 bathrooms: 1
- 1/2 bathrooms: 1
Primary bedroom
- Level: Second
Bedroom
- Level: Second
Bedroom
- Level: Second
Bathroom full
- Level: Second
Bathroom three quarter
- Level: Second
Other
- Level: Main
Bonus room
- Level: Second
Dining room
- Level: Main
Entry hall
- Level: Main
Kitchen without eating space
- Level: Main
Living room
- Level: Main
Utility room
- Level: Main
Heating
- Forced Air, Heat Pump
Cooling
- Central Air, Forced Air
Appliances
- Included: Dishwasher_, Dryer, GarbageDisposal_, Microwave_, Refrigerator_, StoveRange_, Washer, Dishwasher, Garbage Disposal, Microwave, Refrigerator, StoveRange, Water Heater: Gas, Water Heater Location: Garage
Features
- Bath Off Primary, Dining Room, Walk-In Pantry
- Flooring: Hardwood, Vinyl, Carpet
- Windows: Double Pane/Storm Window
- Basement: None
- Number of fireplaces: 1
- Fireplace features: Gas, Main Level: 1, FirePlace
Interior area
- Total structure area: 2,160
- Total interior livable area: 2,160 sqft
Property
Parking
- Total spaces: 2
- Parking features: Attached Garage
- Attached garage spaces: 2
Features
- Levels: Two
- Stories: 2
- Entry location: Main
- Patio & porch: Hardwood, Wall to Wall Carpet, Bath Off Primary, Double Pane/Storm Window, Dining Room, Walk-In Closet(s), Walk-In Pantry, FirePlace, Water Heater
Lot
- Size: 6,547 sqft
- Features: Curbs, Paved, Sidewalk, Cable TV, Fenced-Fully, Gas Available, High Speed Internet, Patio
- Topography: Level
Details
- Parcel number: 4307330260
- Special conditions: Standard
- Other equipment: Leased Equipment: None
Construction
Type & style
- Home type: SingleFamily
- Property subtype: Single Family Residence
Materials
- Metal/Vinyl
- Foundation: Poured Concrete
- Roof: Composition
Condition
- Good
- Year built: 2003
Utilities & green energy
- Electric: Company: PSE
- Sewer: Sewer Connected, Company: City of Renton
- Water: Public, Company: City of Renton
- Utilities for property: Century Link, Century Link
Community & neighborhood
Community
- Community features: CCRs, Park, Playground
Location
- Region: Renton
- Subdivision: Liberty Ridge
HOA & financial
HOA
- HOA fee: $52 monthly
- Association phone: 253-852-3000
Other
Other facts
- Listing terms: Cash Out,Conventional,FHA,VA Loan
- Cumulative days on market: 758 days
Price history
| Date | Event | Price |
|---|---|---|
| 8/11/2025 | Listing removed | $3,650$2/sqft |
Source: Zillow Rentals Report a problem | ||
| 7/9/2025 | Price change | $3,650-7.6%$2/sqft |
Source: Zillow Rentals Report a problem | ||
| 7/1/2025 | Listed for rent | $3,950$2/sqft |
Source: Zillow Rentals Report a problem | ||
| 4/27/2023 | Sold | $750,000+8.7%$347/sqft |
Source: | ||
| 4/11/2023 | Pending sale | $689,990$319/sqft |
Source: | ||
Public tax history
| Year | Property taxes | Tax assessment |
|---|---|---|
| 2024 | $7,265 +8.9% | $706,000 +14.4% |
| 2023 | $6,670 -3.5% | $617,000 -13.5% |
| 2022 | $6,912 +12.3% | $713,000 +30.6% |
Find assessor info on the county website
Neighborhood: Liberty Ridge
Nearby schools
GreatSchools rating
- 3/10Highlands Elementary SchoolGrades: K-5Distance: 1 mi
- 6/10Mcknight Middle SchoolGrades: 6-8Distance: 1.7 mi
- 3/10Renton Senior High SchoolGrades: 9-12Distance: 1.4 mi
Get a cash offer in 3 minutes
Find out how much your home could sell for in as little as 3 minutes with a no-obligation cash offer.
Estimated market value$807,300
Get a cash offer in 3 minutes
Find out how much your home could sell for in as little as 3 minutes with a no-obligation cash offer.
Estimated market value
$807,300



