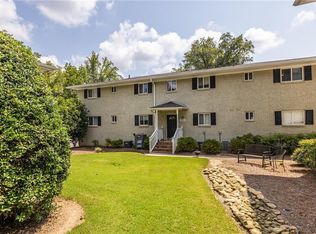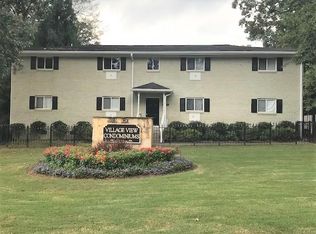Closed
$239,500
263 Jefferson Pl APT 30, Decatur, GA 30030
2beds
864sqft
Condominium, Residential
Built in 1961
-- sqft lot
$228,900 Zestimate®
$277/sqft
$1,659 Estimated rent
Home value
$228,900
$208,000 - $252,000
$1,659/mo
Zestimate® history
Loading...
Owner options
Explore your selling options
What's special
Welcome to this charming 2-bedroom condo in Oakhurst Village. From the moment you walk in, you'll appreciate the classic hardwood floors, updated paint, and a comfortable floor plan that suits modern living. The open living area offers plenty of space and includes a convenient storage closet off of the kitchen. The kitchen features stained cabinets and solid surface countertops making it ready for everyday cooking and entertaining. This corner unit features windows on three sides of the home offering wonderful natural light throughout and being on the first floor means having easy access to parking! The location is a major highlight—just steps away from shops, restaurants, and breweries in Oakhurst, making this a great spot in the City of Decatur. Welcome to Unit 30 at Village View—comfortable, convenient, and well-located!
Zillow last checked: 8 hours ago
Listing updated: January 17, 2025 at 10:55pm
Listing Provided by:
Leslie Erickson,
Berkshire Hathaway HomeServices Georgia Properties
Bought with:
Cassandra Gordon-Burte, 393330
HomeSmart
Source: FMLS GA,MLS#: 7480291
Facts & features
Interior
Bedrooms & bathrooms
- Bedrooms: 2
- Bathrooms: 1
- Full bathrooms: 1
- Main level bathrooms: 1
- Main level bedrooms: 2
Primary bedroom
- Features: Split Bedroom Plan
- Level: Split Bedroom Plan
Bedroom
- Features: Split Bedroom Plan
Primary bathroom
- Features: Tub/Shower Combo
Dining room
- Features: None
Kitchen
- Features: Cabinets Stain, View to Family Room, Solid Surface Counters
Heating
- Electric, Forced Air
Cooling
- Ceiling Fan(s), Central Air
Appliances
- Included: Dishwasher, Dryer, Electric Range, Electric Water Heater, Microwave, Refrigerator, Washer
- Laundry: In Hall, Main Level
Features
- High Speed Internet
- Flooring: Ceramic Tile, Hardwood
- Windows: Double Pane Windows, Insulated Windows
- Basement: Unfinished,Exterior Entry
- Has fireplace: No
- Fireplace features: None
- Common walls with other units/homes: End Unit,No One Below
Interior area
- Total structure area: 864
- Total interior livable area: 864 sqft
- Finished area above ground: 864
Property
Parking
- Total spaces: 2
- Parking features: Parking Lot, Level Driveway, Unassigned
- Has uncovered spaces: Yes
Accessibility
- Accessibility features: None
Features
- Levels: One
- Stories: 1
- Patio & porch: None
- Exterior features: Storage, No Dock
- Pool features: None
- Spa features: None
- Fencing: Wood,Wrought Iron,Fenced
- Has view: Yes
- View description: Other
- Waterfront features: None
- Body of water: None
Lot
- Size: 871.20 sqft
- Features: Landscaped, Level
Details
- Additional structures: None
- Parcel number: 15 213 06 013
- Other equipment: None
- Horse amenities: None
Construction
Type & style
- Home type: Condo
- Architectural style: Traditional
- Property subtype: Condominium, Residential
- Attached to another structure: Yes
Materials
- Brick 4 Sides
- Foundation: Brick/Mortar, Slab
- Roof: Composition
Condition
- Resale
- New construction: No
- Year built: 1961
Utilities & green energy
- Electric: 110 Volts, 220 Volts
- Sewer: Public Sewer
- Water: Public
- Utilities for property: Cable Available, Electricity Available, Sewer Available, Water Available
Green energy
- Energy efficient items: Insulation, Windows
- Energy generation: None
Community & neighborhood
Security
- Security features: Carbon Monoxide Detector(s), Security Gate, Smoke Detector(s)
Community
- Community features: Gated, Homeowners Assoc, Near Schools, Street Lights, Near Trails/Greenway, Near Public Transport, Near Shopping, Public Transportation
Location
- Region: Decatur
- Subdivision: Village View
HOA & financial
HOA
- Has HOA: Yes
- HOA fee: $245 monthly
- Services included: Maintenance Structure, Maintenance Grounds, Reserve Fund, Termite, Water, Trash
Other
Other facts
- Listing terms: Cash,Conventional,FHA,VA Loan
- Ownership: Condominium
- Road surface type: Asphalt
Price history
| Date | Event | Price |
|---|---|---|
| 1/15/2025 | Sold | $239,500$277/sqft |
Source: | ||
| 12/18/2024 | Pending sale | $239,500$277/sqft |
Source: | ||
| 11/1/2024 | Listed for sale | $239,500+11.4%$277/sqft |
Source: | ||
| 3/9/2022 | Sold | $215,000+13.2%$249/sqft |
Source: Public Record Report a problem | ||
| 2/14/2022 | Pending sale | $190,000$220/sqft |
Source: | ||
Public tax history
| Year | Property taxes | Tax assessment |
|---|---|---|
| 2025 | $6,845 +6.7% | $96,480 +5.7% |
| 2024 | $6,412 +674.3% | $91,280 +6.1% |
| 2023 | $828 +53672.7% | $86,000 +17.2% |
Find assessor info on the county website
Neighborhood: Oakhurst
Nearby schools
GreatSchools rating
- NAOakhurst Elementary SchoolGrades: PK-2Distance: 0.2 mi
- 8/10Beacon Hill Middle SchoolGrades: 6-8Distance: 0.3 mi
- 9/10Decatur High SchoolGrades: 9-12Distance: 0.6 mi
Schools provided by the listing agent
- Elementary: Oakhurst/Fifth Avenue
- Middle: Beacon Hill
- High: Decatur
Source: FMLS GA. This data may not be complete. We recommend contacting the local school district to confirm school assignments for this home.
Get a cash offer in 3 minutes
Find out how much your home could sell for in as little as 3 minutes with a no-obligation cash offer.
Estimated market value$228,900
Get a cash offer in 3 minutes
Find out how much your home could sell for in as little as 3 minutes with a no-obligation cash offer.
Estimated market value
$228,900

