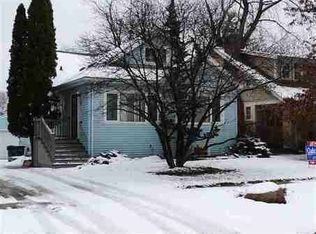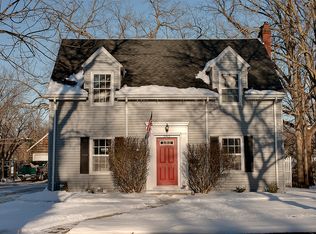Sold for $237,000
$237,000
263 Kenilworth Rd, Waterloo, IA 50701
3beds
1,502sqft
Single Family Residence
Built in 1915
0.29 Acres Lot
$252,600 Zestimate®
$158/sqft
$1,249 Estimated rent
Home value
$252,600
$240,000 - $265,000
$1,249/mo
Zestimate® history
Loading...
Owner options
Explore your selling options
What's special
This home is the perfect mix of character with contemporary. With an open layout, great updates and fresh paint, this home catches the eye immediately. From the moment you enter, you will love the cozy feel and the dark floors that flow into the living space. The Great Room features plenty of light boasting expansive windows and a gas fireplace in the cozy sitting area. Opening to the formal dining room, this space is perfect for entertaining! You will love the gourmet kitchen, offering plenty of counter space, white and gray cabinetry, a tiled back splash, a convenient breakfast nook and more! The main floor also features a half bathroom. The second floor features two spacious bedrooms and a third bedroom is attached to the completely updated bathroom. This private oasis truly feels spa-like featuring a separate claw tub, a beautiful custom tiled shower, a modern vanity and an attached laundry room- convenience is key! The exterior spaces offer beautiful landscaping, a private rear, and the three car garage! This home truly has it all! Don't miss this great opportunity!
Zillow last checked: 8 hours ago
Listing updated: August 05, 2024 at 01:43pm
Listed by:
Kevin Shaw 319-287-6724,
EXP Realty, LLC
Bought with:
Karen Bobst, S63229000
Century 21 Signature Real Estate - Cedar Falls
Source: Northeast Iowa Regional BOR,MLS#: 20230990
Facts & features
Interior
Bedrooms & bathrooms
- Bedrooms: 3
- Bathrooms: 1
- Full bathrooms: 1
- 1/2 bathrooms: 1
Other
- Level: Upper
Other
- Level: Main
Other
- Level: Lower
Dining room
- Level: Main
Kitchen
- Level: Main
Living room
- Level: Main
Heating
- Forced Air
Cooling
- Central Air
Features
- Basement: Unfinished
- Has fireplace: Yes
- Fireplace features: One
Interior area
- Total interior livable area: 1,502 sqft
- Finished area below ground: 0
Property
Parking
- Total spaces: 3
- Parking features: 3 or More Stalls, Detached Garage
- Carport spaces: 3
Lot
- Size: 0.29 Acres
- Dimensions: 90x80x150x150
Details
- Parcel number: 891334401022
- Zoning: R-1
- Special conditions: Standard
Construction
Type & style
- Home type: SingleFamily
- Property subtype: Single Family Residence
Materials
- Wood Siding
- Roof: Shingle,Asphalt
Condition
- Year built: 1915
Utilities & green energy
- Sewer: Public Sewer
- Water: Public
Community & neighborhood
Location
- Region: Waterloo
Other
Other facts
- Road surface type: Concrete
Price history
| Date | Event | Price |
|---|---|---|
| 5/15/2023 | Sold | $237,000-1.2%$158/sqft |
Source: | ||
| 4/2/2023 | Pending sale | $239,900$160/sqft |
Source: | ||
| 3/21/2023 | Listed for sale | $239,900+37.1%$160/sqft |
Source: | ||
| 10/7/2016 | Sold | $175,000-2.7%$117/sqft |
Source: | ||
| 8/19/2016 | Price change | $179,900-2.7%$120/sqft |
Source: Amy Wienands Real Estate #20162304 Report a problem | ||
Public tax history
| Year | Property taxes | Tax assessment |
|---|---|---|
| 2024 | $3,496 +0.5% | $194,870 +0.4% |
| 2023 | $3,477 +2.7% | $194,010 +22.5% |
| 2022 | $3,385 -1.5% | $158,330 |
Find assessor info on the county website
Neighborhood: 50701
Nearby schools
GreatSchools rating
- 5/10Kingsley Elementary SchoolGrades: K-5Distance: 0.3 mi
- 6/10Hoover Middle SchoolGrades: 6-8Distance: 0.8 mi
- 3/10West High SchoolGrades: 9-12Distance: 0.6 mi
Schools provided by the listing agent
- Elementary: Kingsley Elementary
- Middle: Hoover Intermediate
- High: West High
Source: Northeast Iowa Regional BOR. This data may not be complete. We recommend contacting the local school district to confirm school assignments for this home.
Get pre-qualified for a loan
At Zillow Home Loans, we can pre-qualify you in as little as 5 minutes with no impact to your credit score.An equal housing lender. NMLS #10287.

